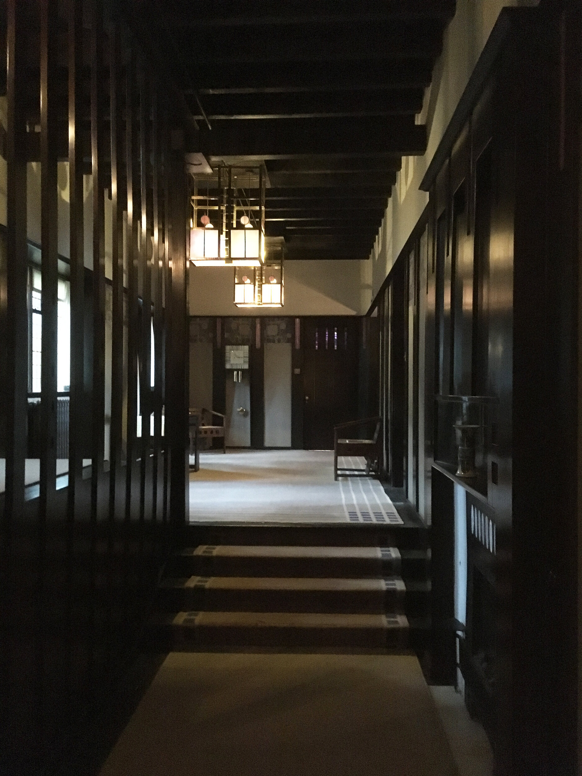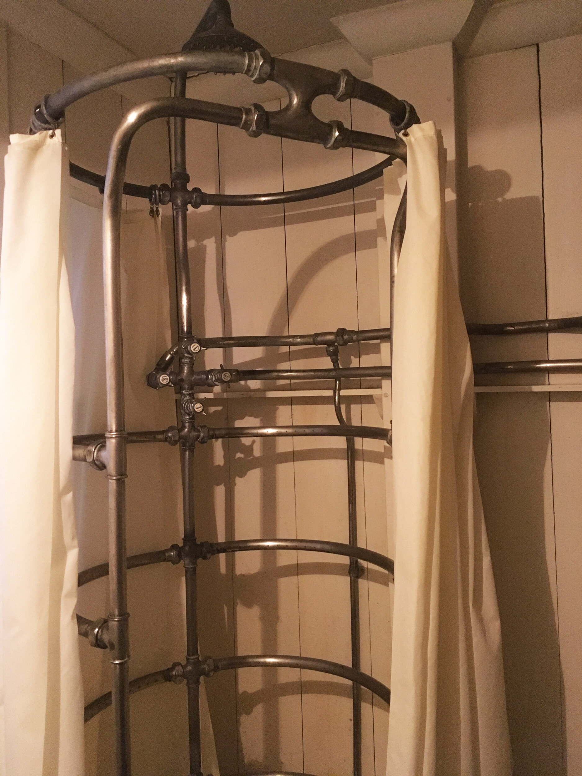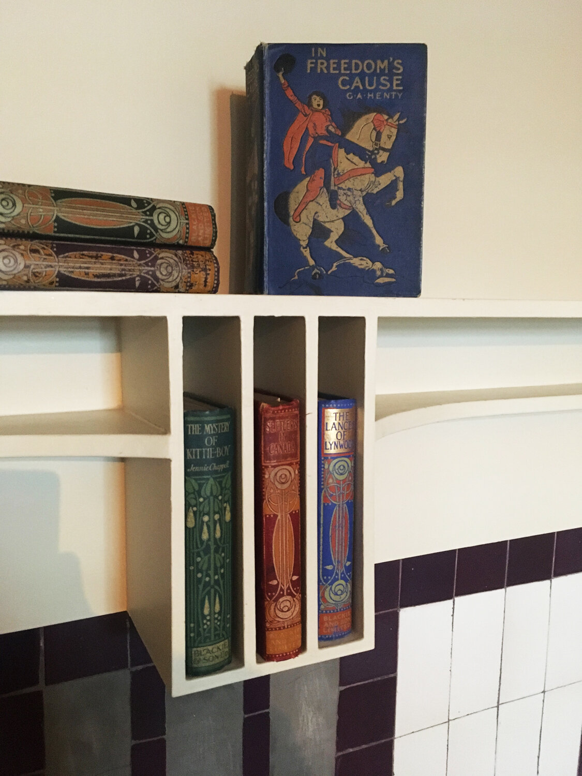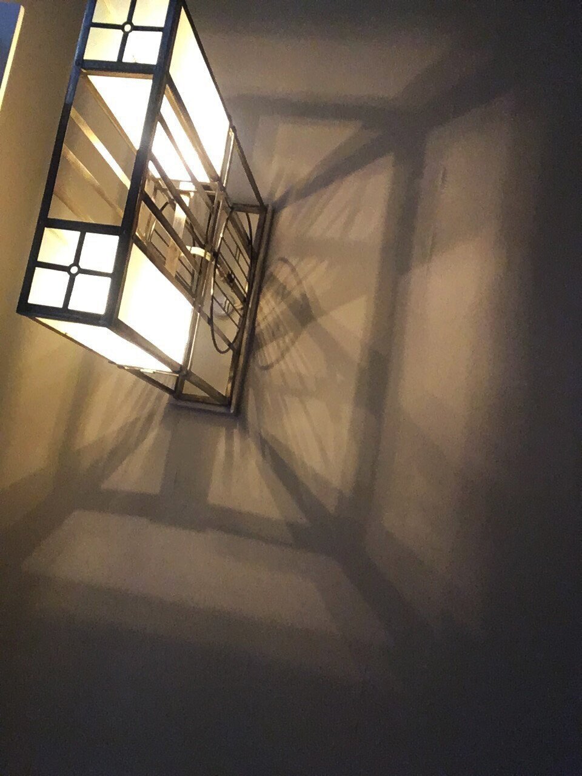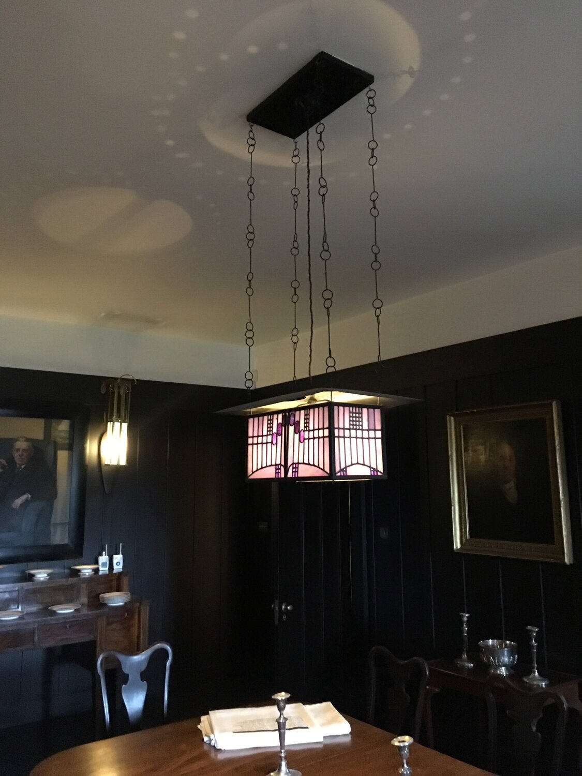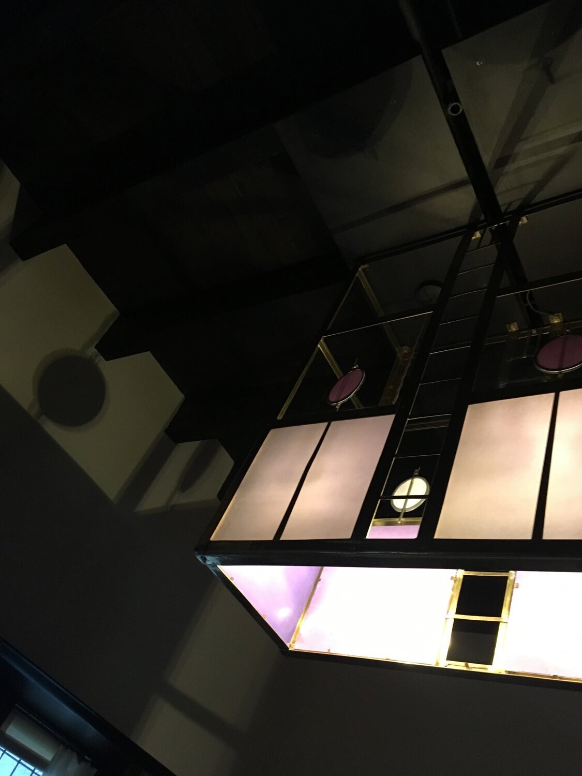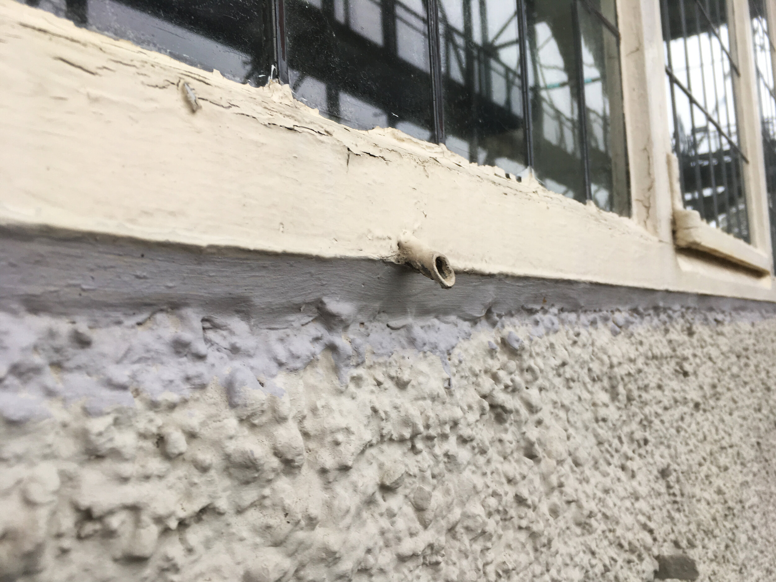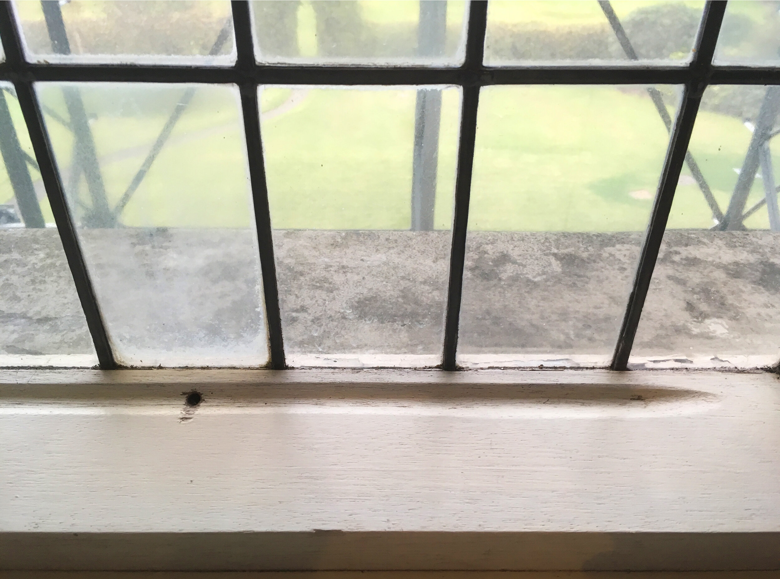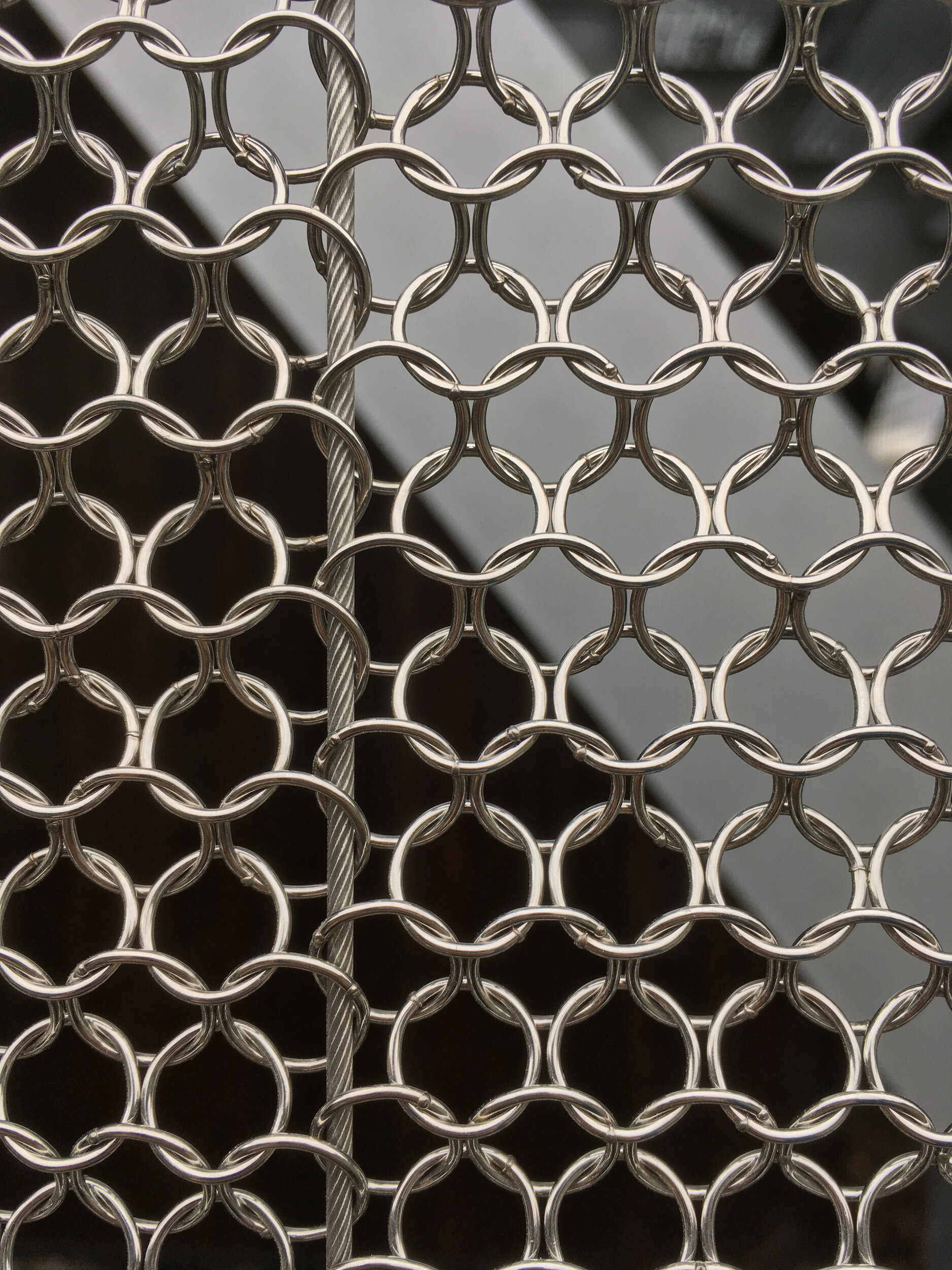Hill House by the great Rennie Mackintosh
This year we took our summer holiday a little late (October to be precise) and although the ‘rays’ turned out to be a little wetter than we would ideally like, we still managed to recharge our batteries in the wilds of Glen Nevis. There really is nothing quite like wind in your face, rain down your neck and mud over your boots to bring some perspective and clarity.
Anyhoo. On the drive up, we couldn’t resist a little architectural detour via Helensburgh to see Hill House, which is considered to be Rennie Mackintosh’s domestic masterpiece, built in 1904.
Mackintosh worked closely with his client Walter Blackie and his family to create a house ‘for living in’ that responded directly to their unique needs. Apparently he even lived with the client for a few weeks when they met in order to get to know them and to understand their routines and activities. Now that’s commitment (and not a service we offer… sorry)!
Everything in the house was designed by Mackintosh and his wife Margaret (who is woefully under-recognised). Together they designed the carpets, furniture, lighting and even the wall paper. We particularly enjoyed the inventive Heath Robinson style shower; a cylinder made of pipework rings that spray water from all angles. Mackintosh is said to have said ‘Margaret is more than half - she is three quarters of all I’ve done’. We love a good husband/wife combo here at Kelsall Architects ;-)
“Margaret is more than half - she is three quarters of all I’ve done.”
Due to the harsh Scottish weather, some dodgy materials and dubious detailing, Hill House has deteriorated almost to the point of no return. The client bought the land on the condition that local stone would be used to build the house. It turns out that this stone is incredibly absorbent and, combined with a roughcast render, has acted like a sponge. The water is even starting to reach and damage the internal finishes. In an effort to stick to the purity of his vision, Mackintosh also decided to omit arguably boring traditional detailing such as copings and cills as they would adulterate the design… turns out that was a bad idea too.
But fear not, a curious, and on the face of it slightly bonkers strategy has been adopted to halt the deterioration and buy a little more time to work out how to preserve the building for years to come. The answer of architects Carmody Groarke was to shroud the building in a metal mesh box with a roof.
Butchers chainmail has been used to wrap the structure as it allows ventilation around the building at the same time as stopping the driving rain from reaching it. This protects the building from the weather and should allow the structure to slowly dry out while some clever people work out what to do next…
The new structure incorporates stairs and walkways which now allows visitors to walk all around the building and get a unique and quite strange perspective on the house. Being able to get up so close and peer into the upstairs windows and even look down on the roof, transforms the building into a dolls house or a precious object.
Amazingly Mackintosh was not recognised for his genius for most of his life. I wonder what he would think now about people going to such lengths to preserve his work.

