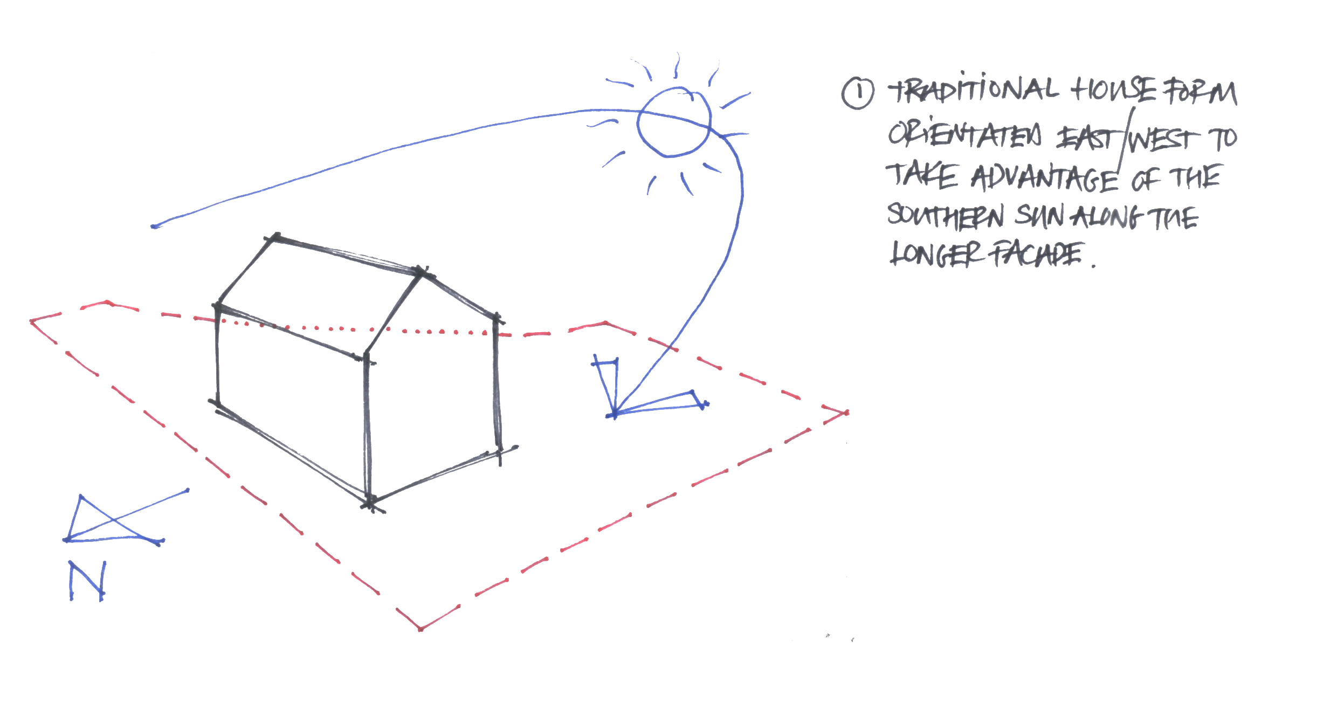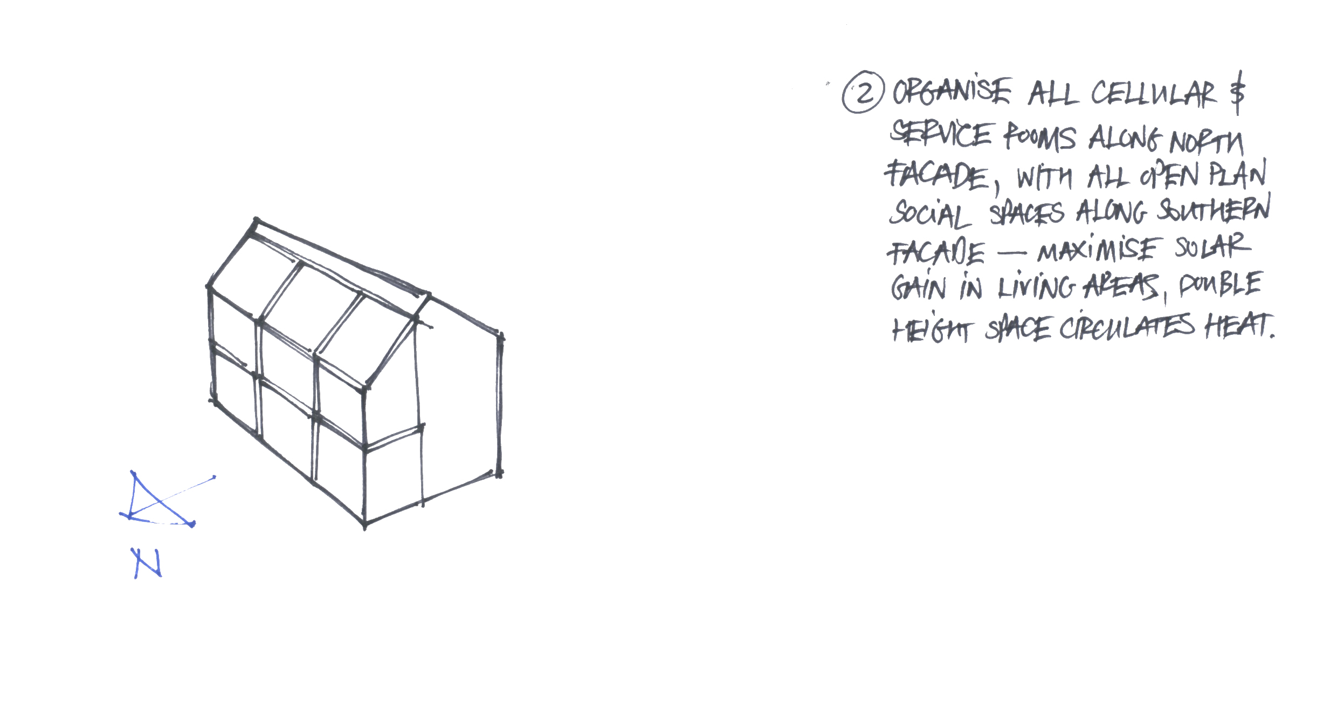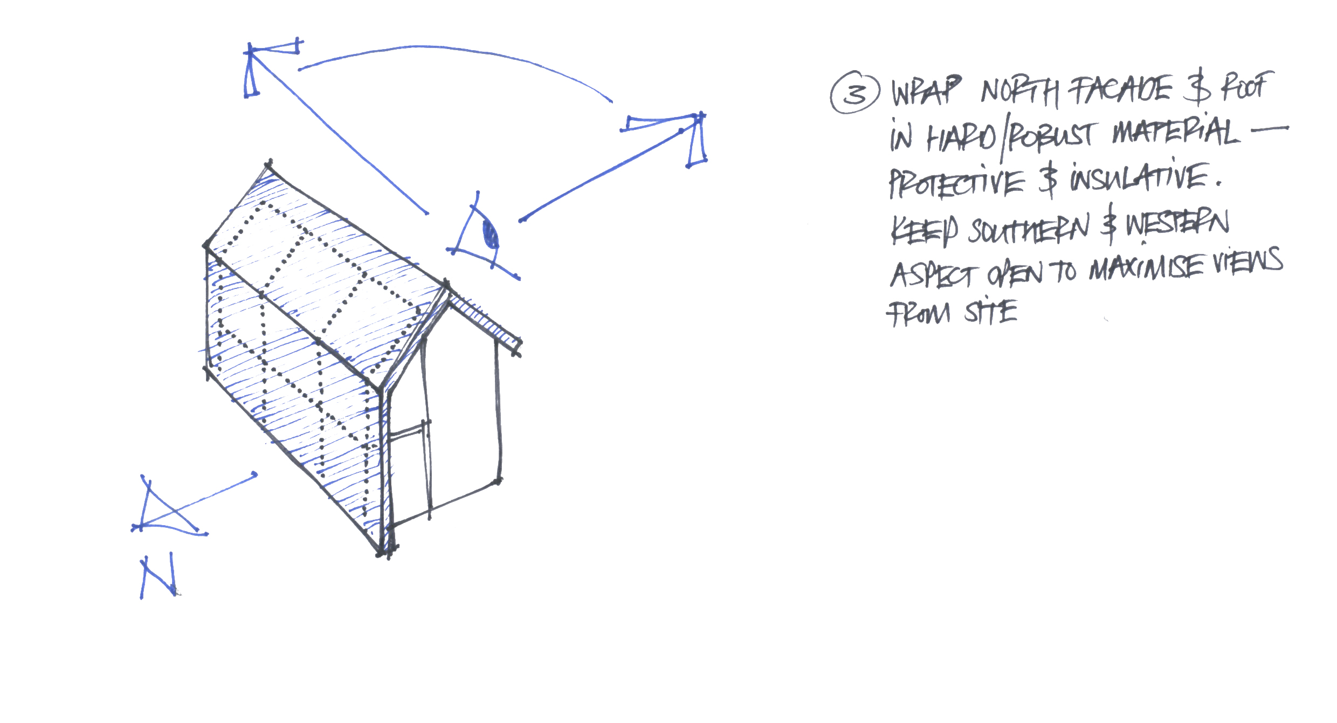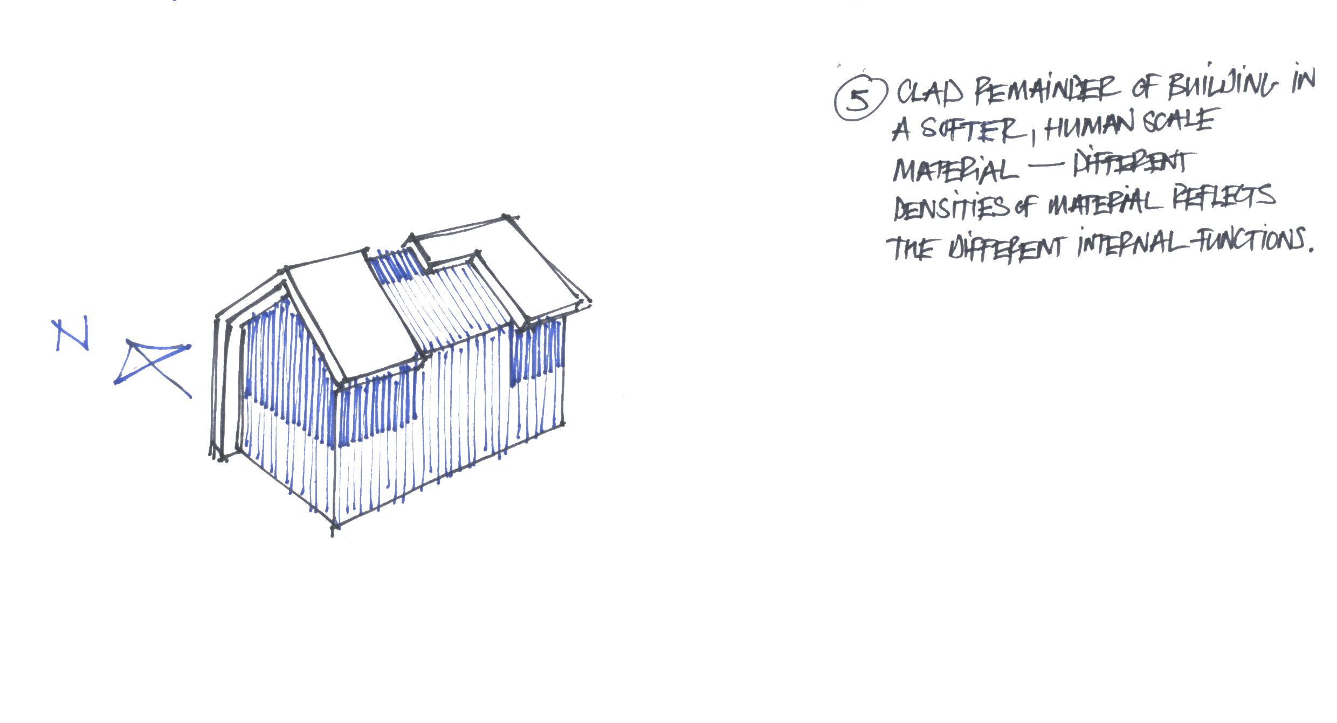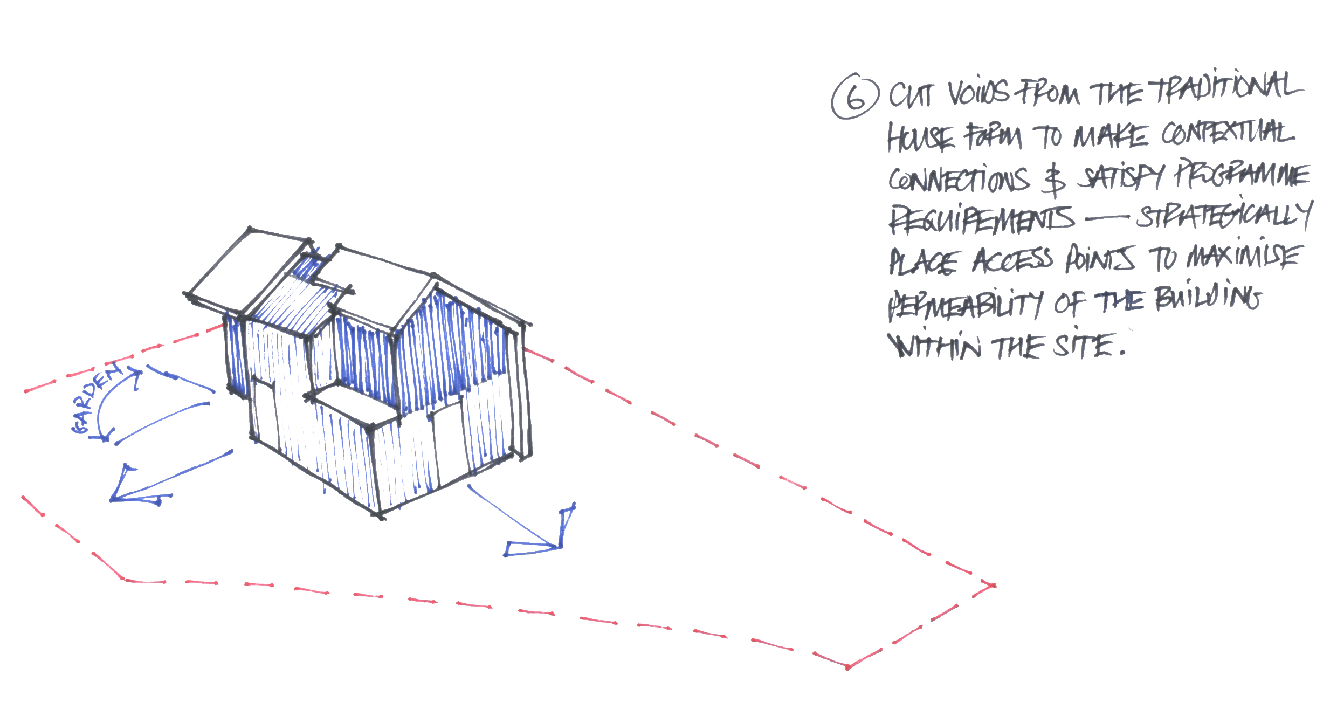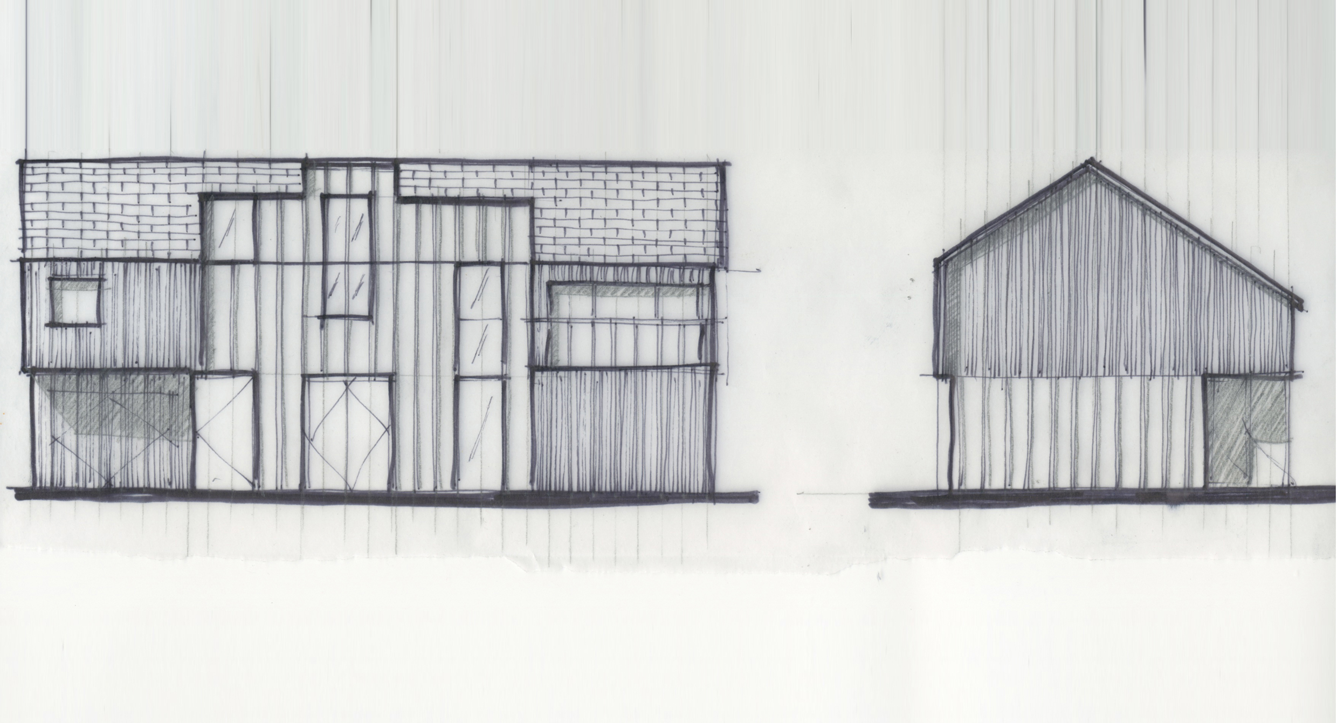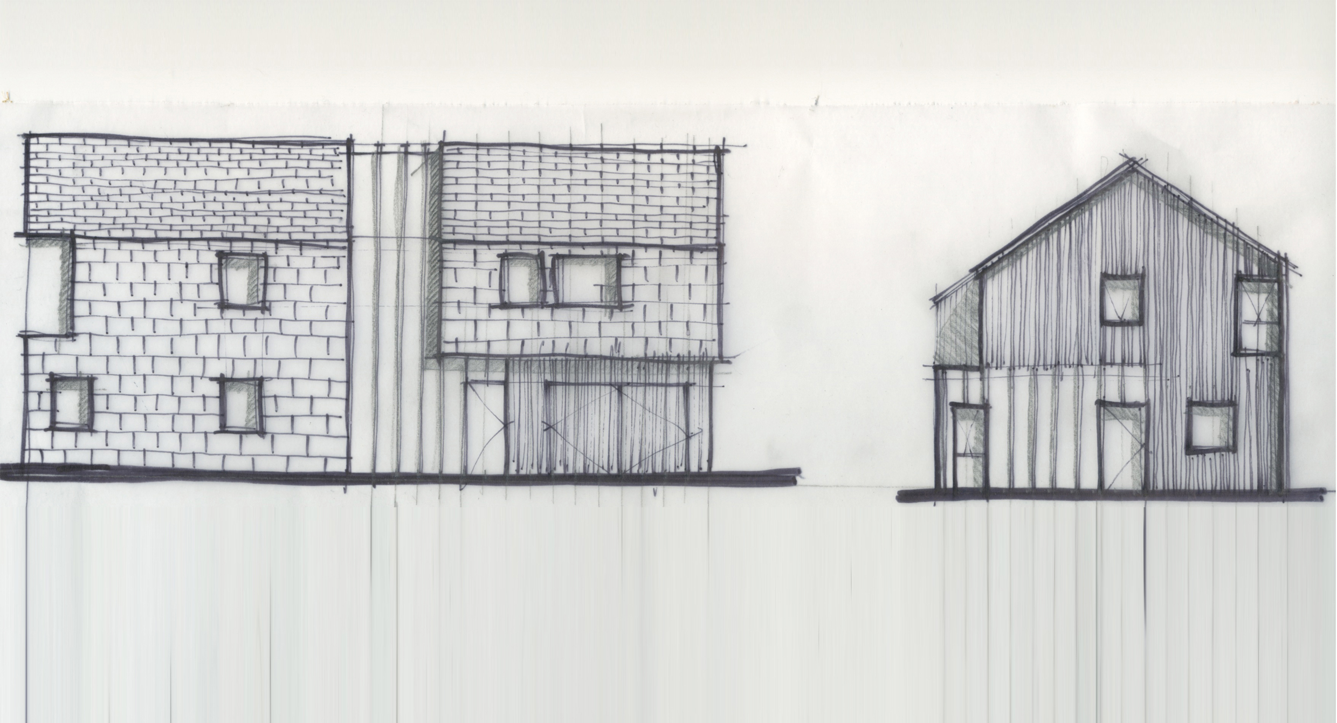Appleby House - Taking shape
We’ve been working away on our Appleby House project and its really starting to come together...
At Kelsall Architects we love a good challenge, and this project definitely provides us with one. Situated in a seventies housing estate in an old northern industrial village, our brief is to create a low carbon, energy efficient family home that doesn’t cost the earth. Simple... We began by maximising the ‘easy wins’ of the Passivhaus design principles. It makes absolute sense to make sure you get the ‘free’ stuff right before introducing expensive technology and details:
- Orientation: use a traditional house form orientated to maximise passive solar gain and views from the site
- Form: Compact form minimise the surface area of the house therefore minimising heat loss
- Organise: arrange all the open plan and double height spaces along southern aspect so they are open to the view and sun; place the cellular and service rooms along the northern face as they don’t require as much natural light
- Protective wrap: wrap the northern facade and roof in robust materials as a protective layer. Keep the southern facade open to maximise sunlight and views
- Inside expressed on the outside: carve out areas of the ‘protective wrap’ that correlate to the more open internal functions so the house also makes sense on the outside
- Human scale: clad the remainder of the building in a softer, more human scale material to interact with the more private areas of garden around the southern parts of the house and the entrance to the north.
- Connections: cut voids from the traditional form to address programme requirements and contextual connections. Open up living areas to prime garden spaces to increase the connections between inside and out.
We believe that all these design principles help to create an energy efficient family home with beautiful spaces… and they don’t add extra cost! Let us know what you think….

