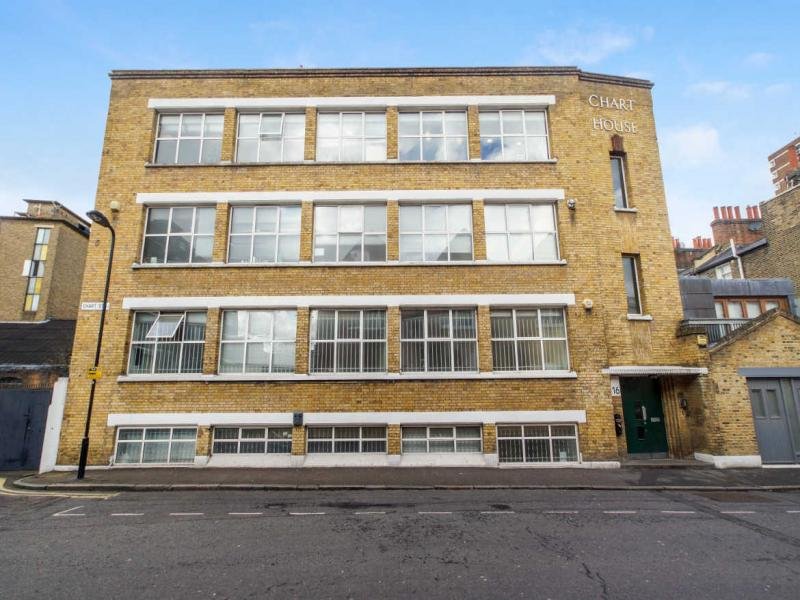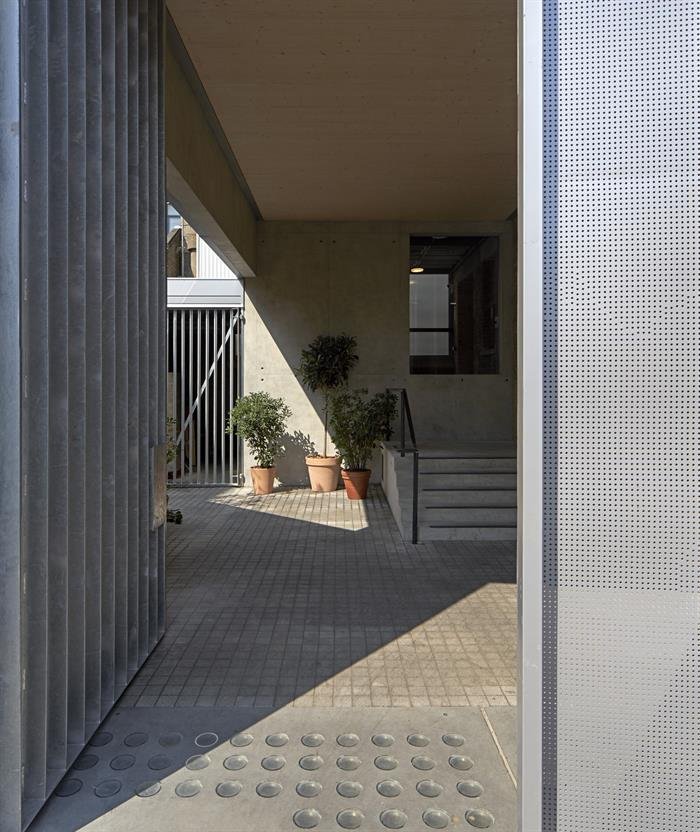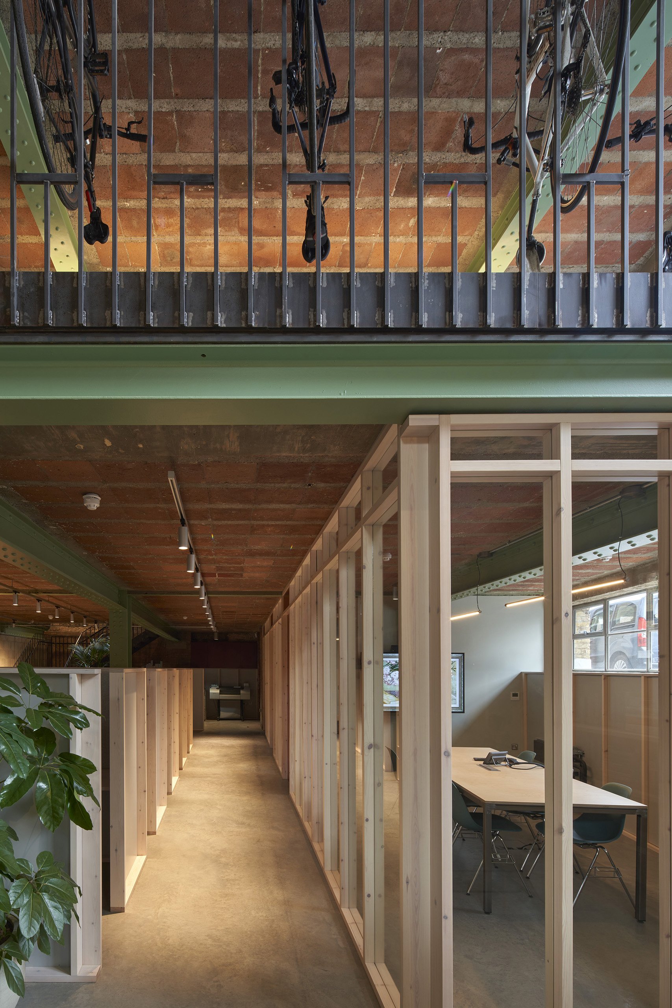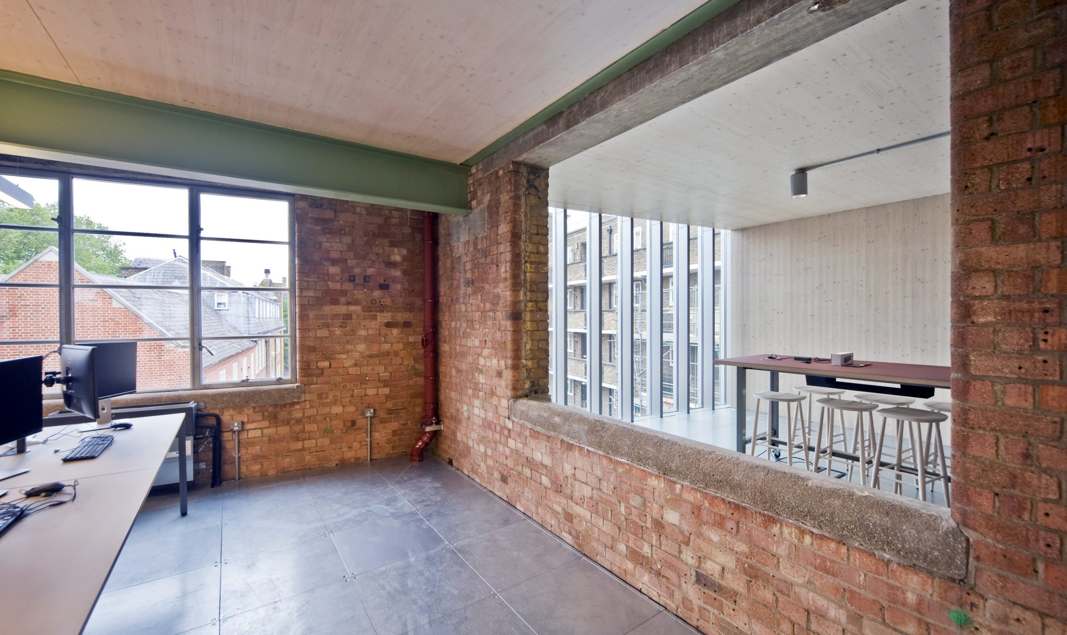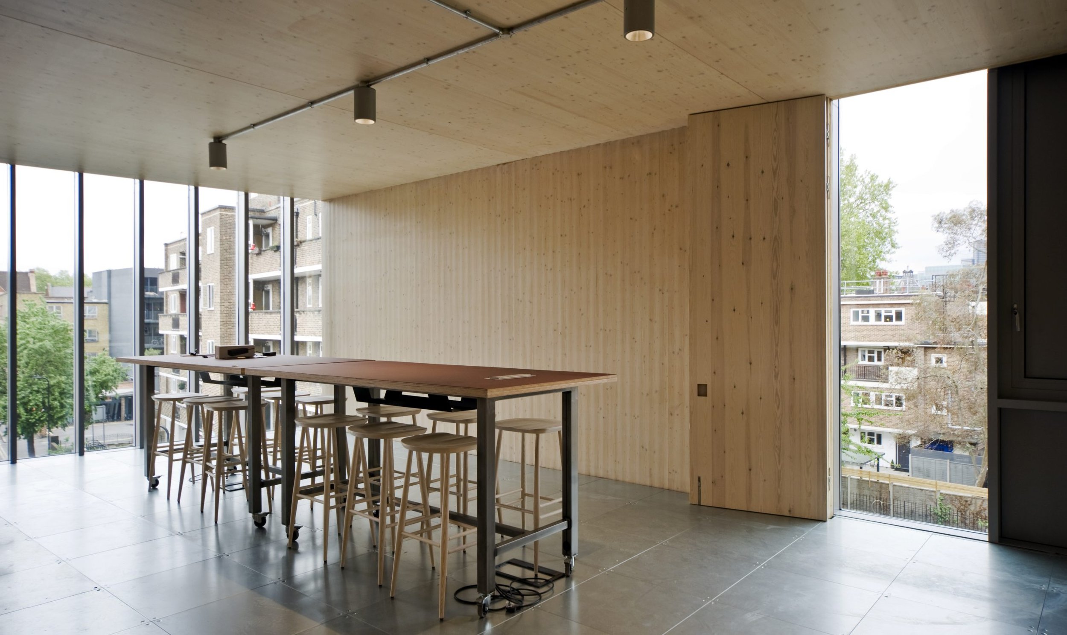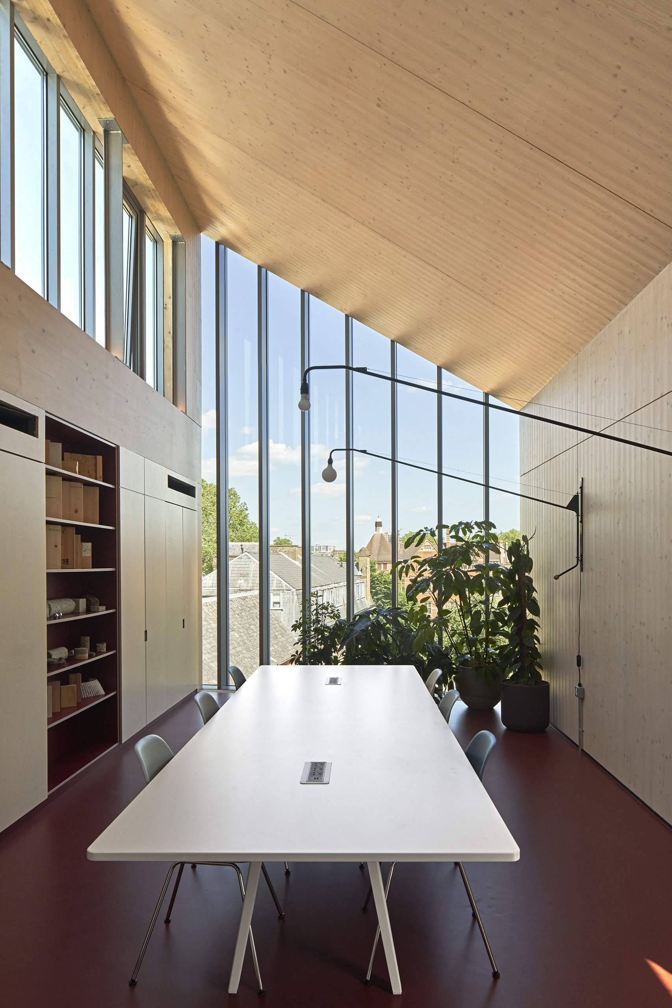Flexing our design muscles
Kelsall Architects is a design-led practice, we therefore strive for continual growth and improvement as designers. Design is a muscle that needs exercising regularly in order to be in tip-top condition, so twice a month we kick off our Monday mornings with our very own 'Design Gym'. We take turns analysing case studies of excellent building precedents to learn from other projects. It's a mental workout that keeps our creative muscles toned and ready to take on any challenge.
This month, our pick of the case studies was Chart Street Studios…
Chart Street Studios //
This project stood out as it aligned closely with our own design philosophy in approaching existing buildings with honesty and integrity. The project showcases a harmonious blend of historical elements and contemporary additions, which tell the building’s unique story. It also resonated with our belief in the value of adaptive reuse and the reduction of unnecessary construction waste.
Chart Street Studios, by Heyne Tillet Steel & Ian Chalk Architects, is an impressive retrofit of a former 1930s furniture factory into a flexible, contemporary workspace. Thoughtful office facilities are integrated throughout the building, from the intimate arrival courtyard, decorative bike rack, flexible lower ground floor and an inviting top-floor multi-purpose space which caps off the building.
Architectural details reflect a respect for the existing building and materials. The integration of the existing steel frame and reuse of ornate timber doors seamlessly transition to the celebration of timber in the ‘contemporary’ extensions, which are constructed from Cross Laminated Timber, Laminated Veneer Lumber, and glulam. This significant retrofit project preserves 86% of the original building, showcasing that with a strong brief and willing design team, buildings can be successfully reused and adapted to modern needs.


