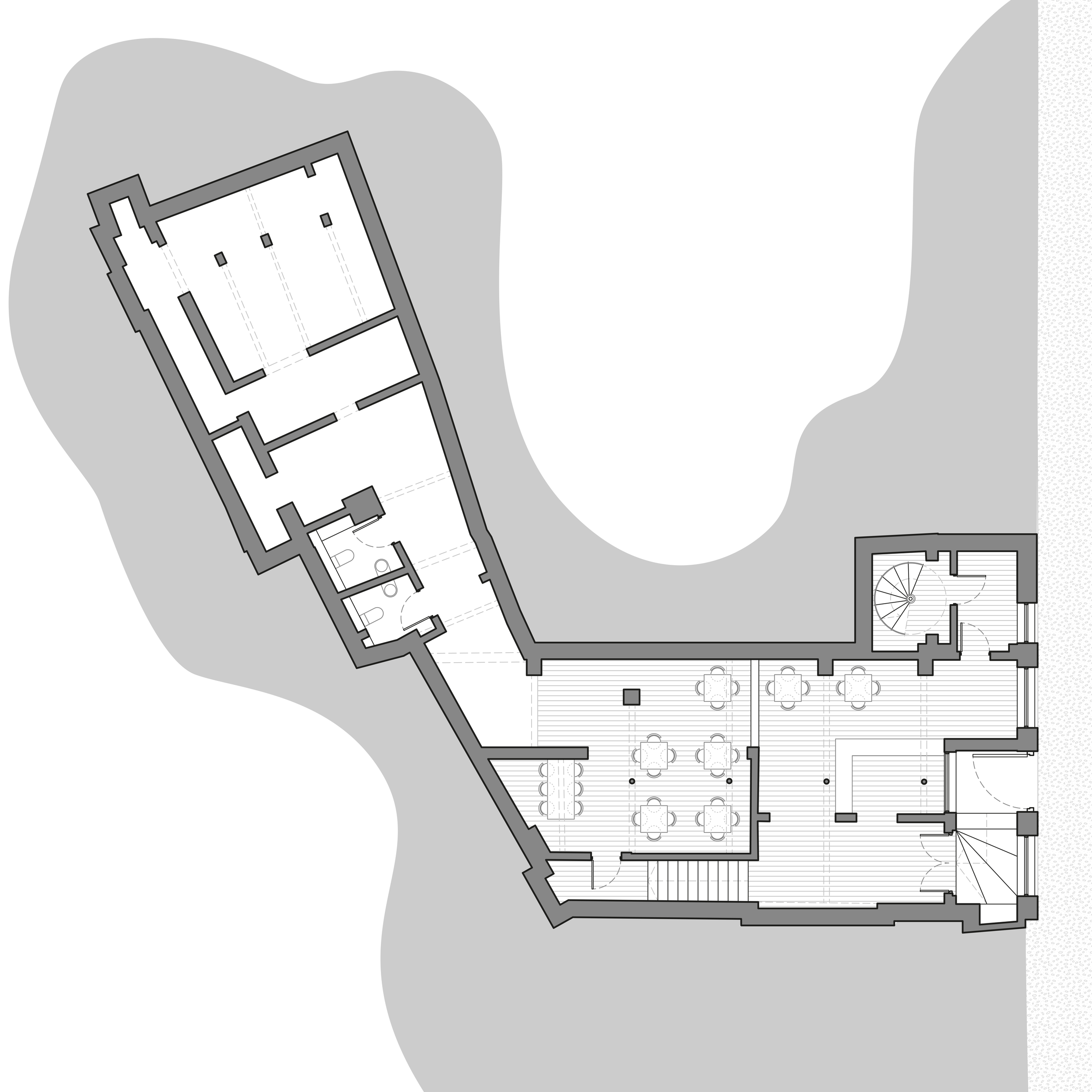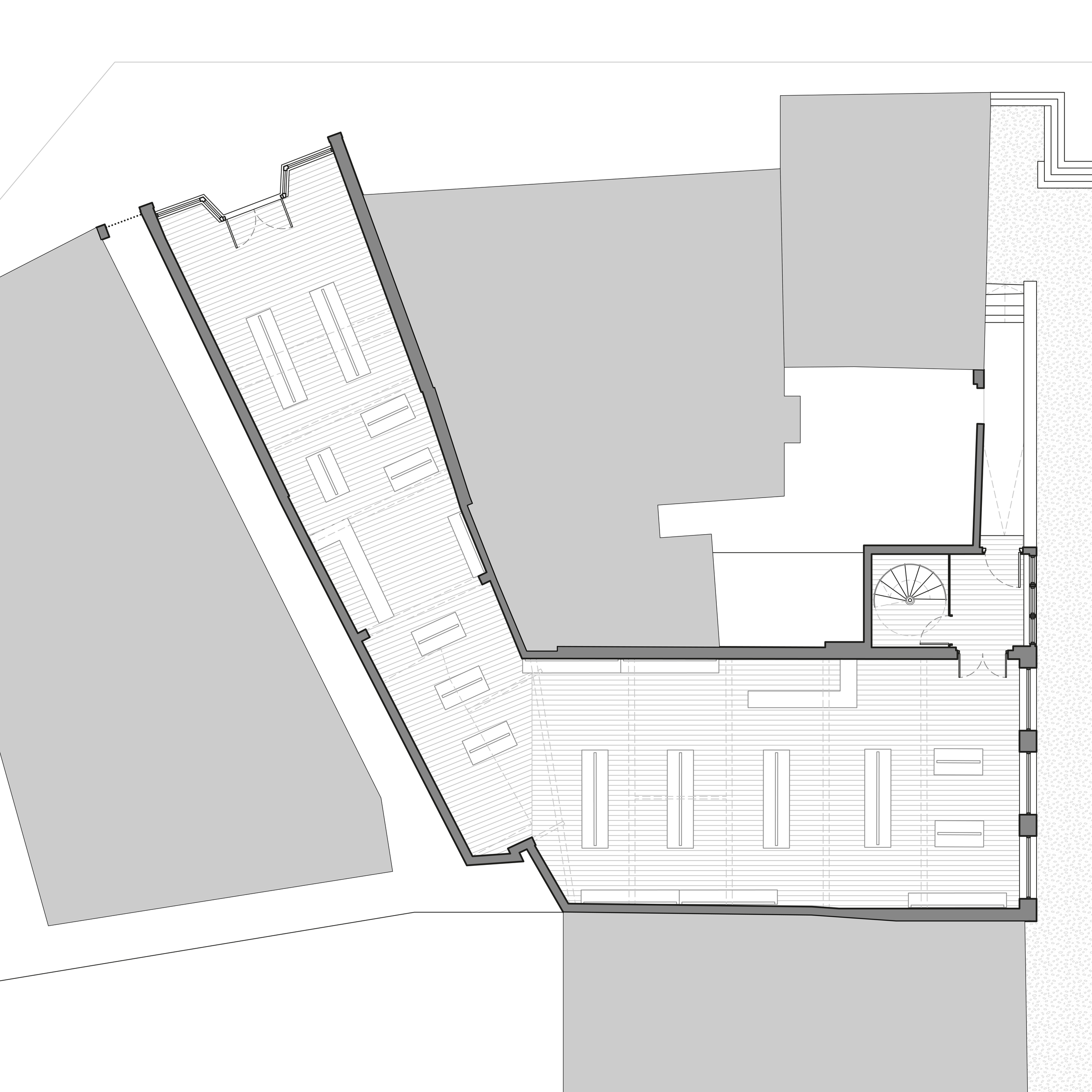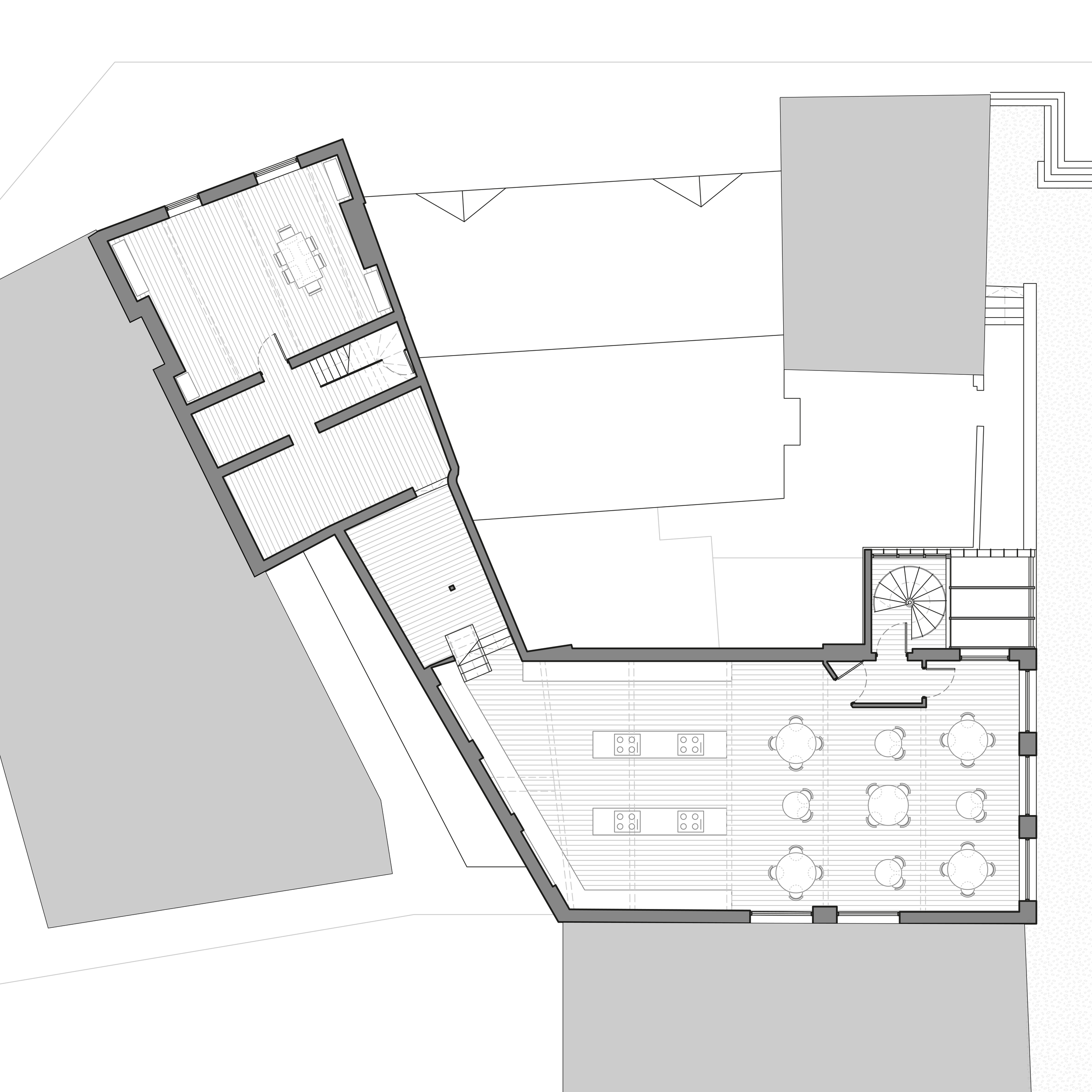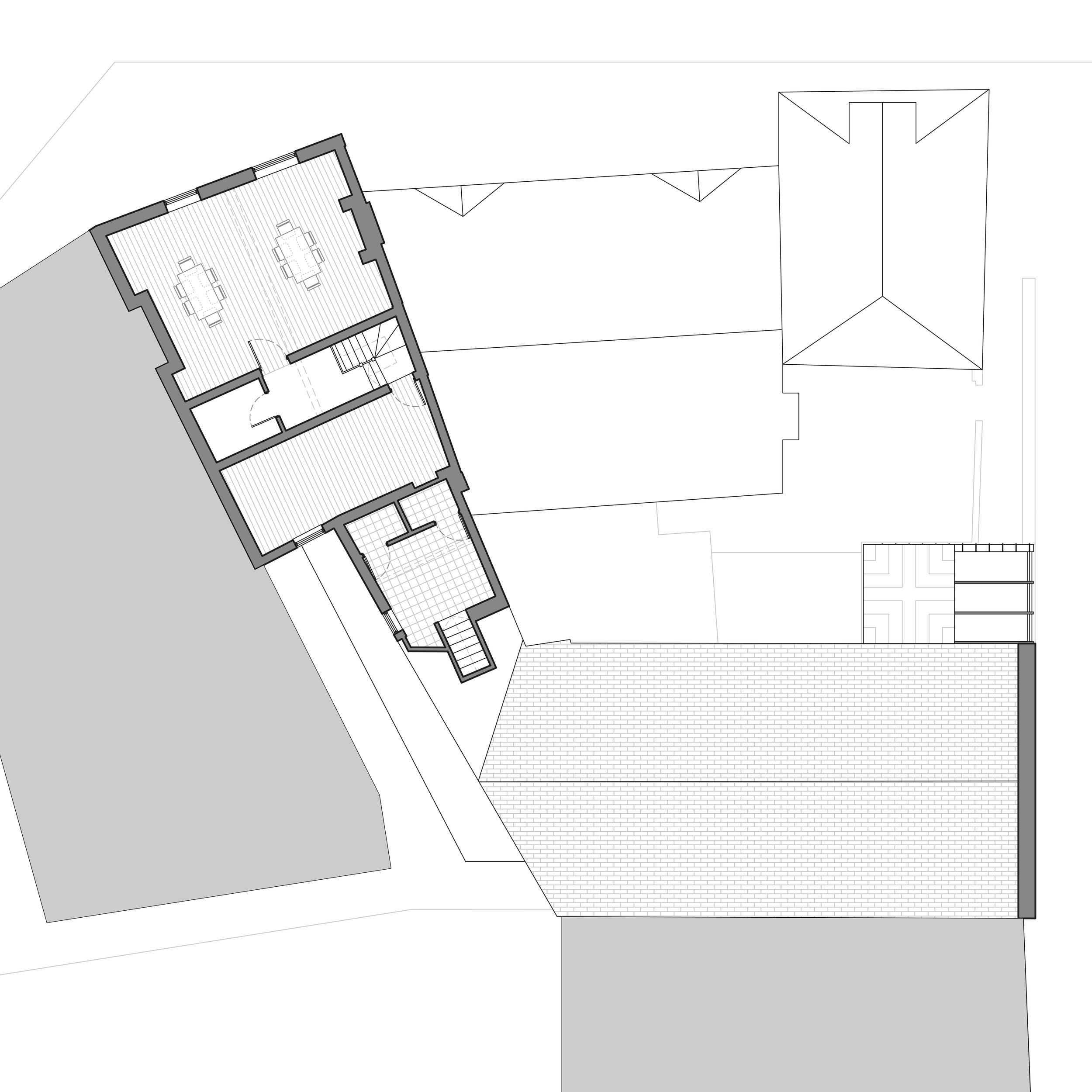3 Market Place
Client: Cheshire Homes Group
Location: Stockport
Status: Planning
A refurbishment of a 19th Century coffee warehouse where the renowned restaurant Where The Light Gets In is located. The brief required clever planning of the layout and circulation to allow the potential to subdivide the building into smaller retail units, to future-proof against the constantly changing retail requirements.
A sculptural connection between all floors
A sculptural staircase is dropped into place at the side of the building. This rationalises the circulation into a single stair that connects all floors. The crisp, contemporary detailing of the steel staircase contrasts with the raw industrial heritage of the existing building.
See the old, through the new
The new entrance and staircase are enclosed in a glass and zinc structure. This allows the beauty of the old building to be seen through the transparent new enclosure. The contrast in materiality is key to allowing the history of the building to be read.
Reinstating the historic shopfront
The building is within a Conservation Area and faces the Grade I Listed St. Mary’s Church. The design of the reinstated historic shopfront is sympathetic to the surroundings without resorting to pastiche. It contains contemporary simple detailing, with minimal decorative timber elements.
Design process: Refining details within tight constraints
The biggest challenge of this project was to create an elegant yet functional staircase within the tight constraints of the existing building. We refined the stair layout and details many many times, using sketches and 3D digital models. Each iteration taking us closer to our vision. A sculptural staircase with simple, clean lines, contrasting against the raw industrial warehouse.















