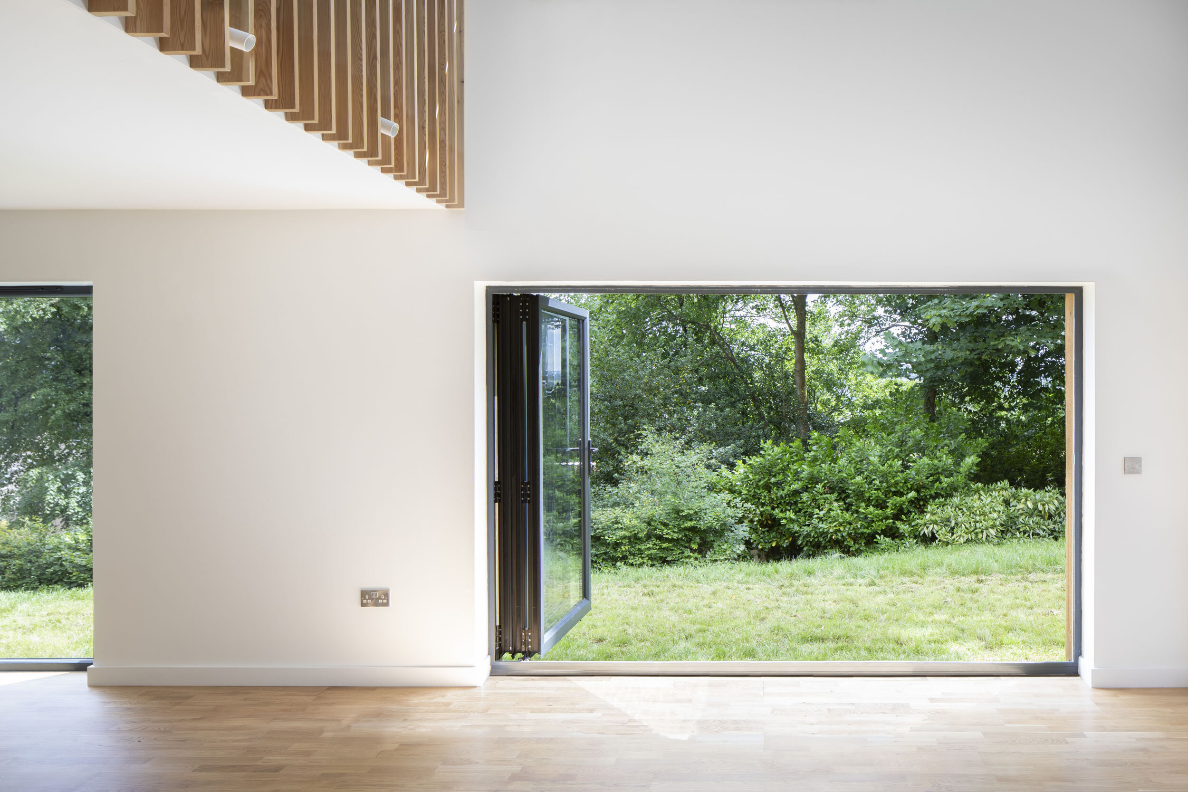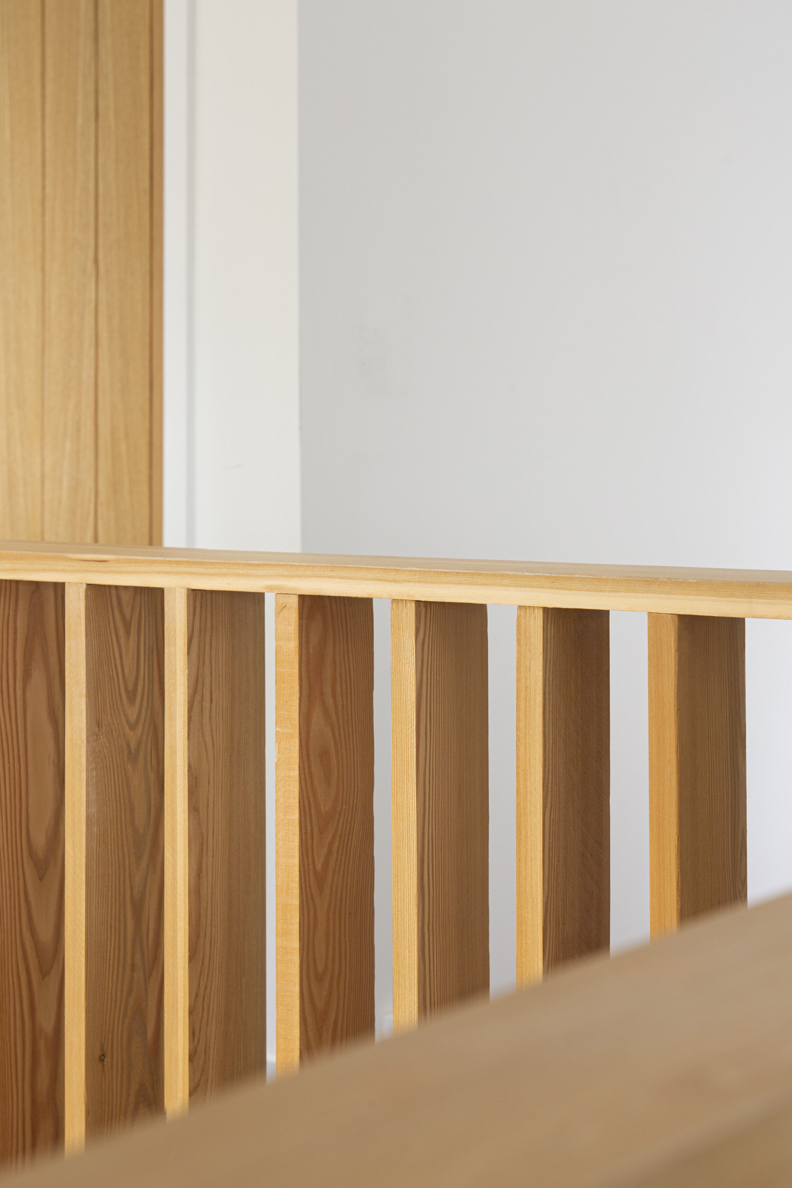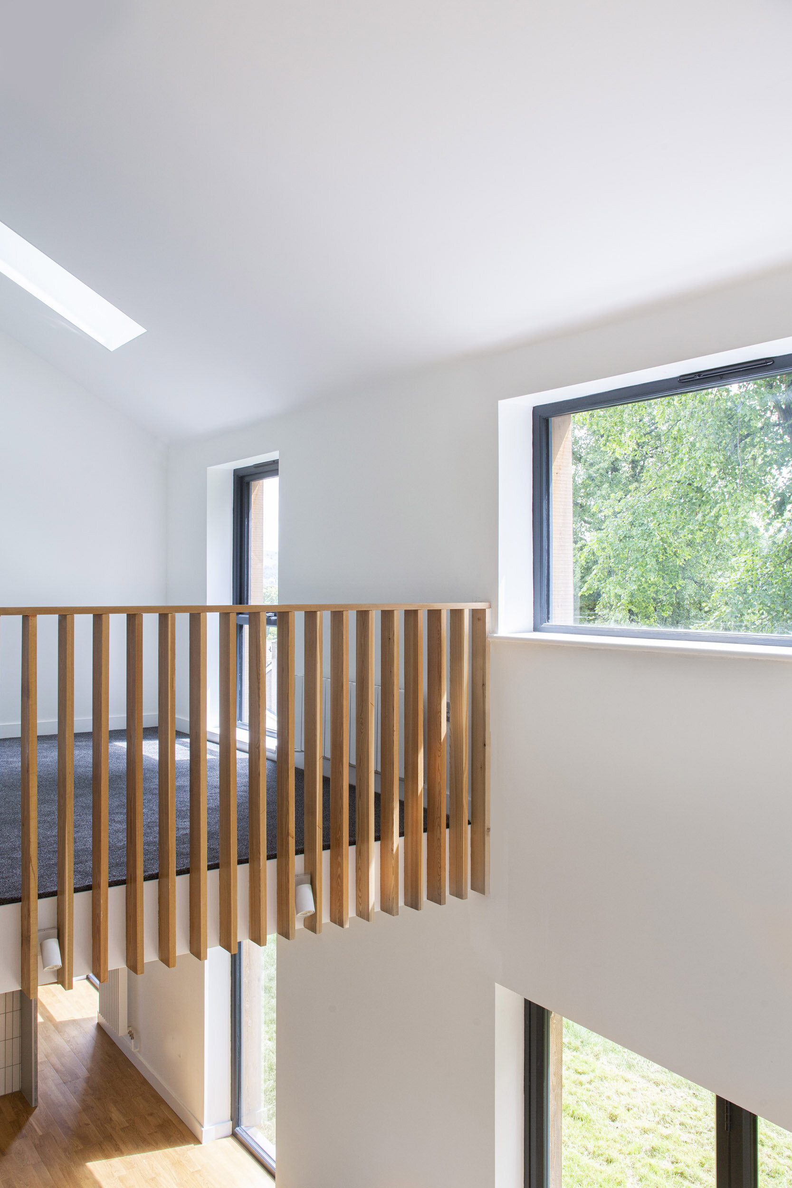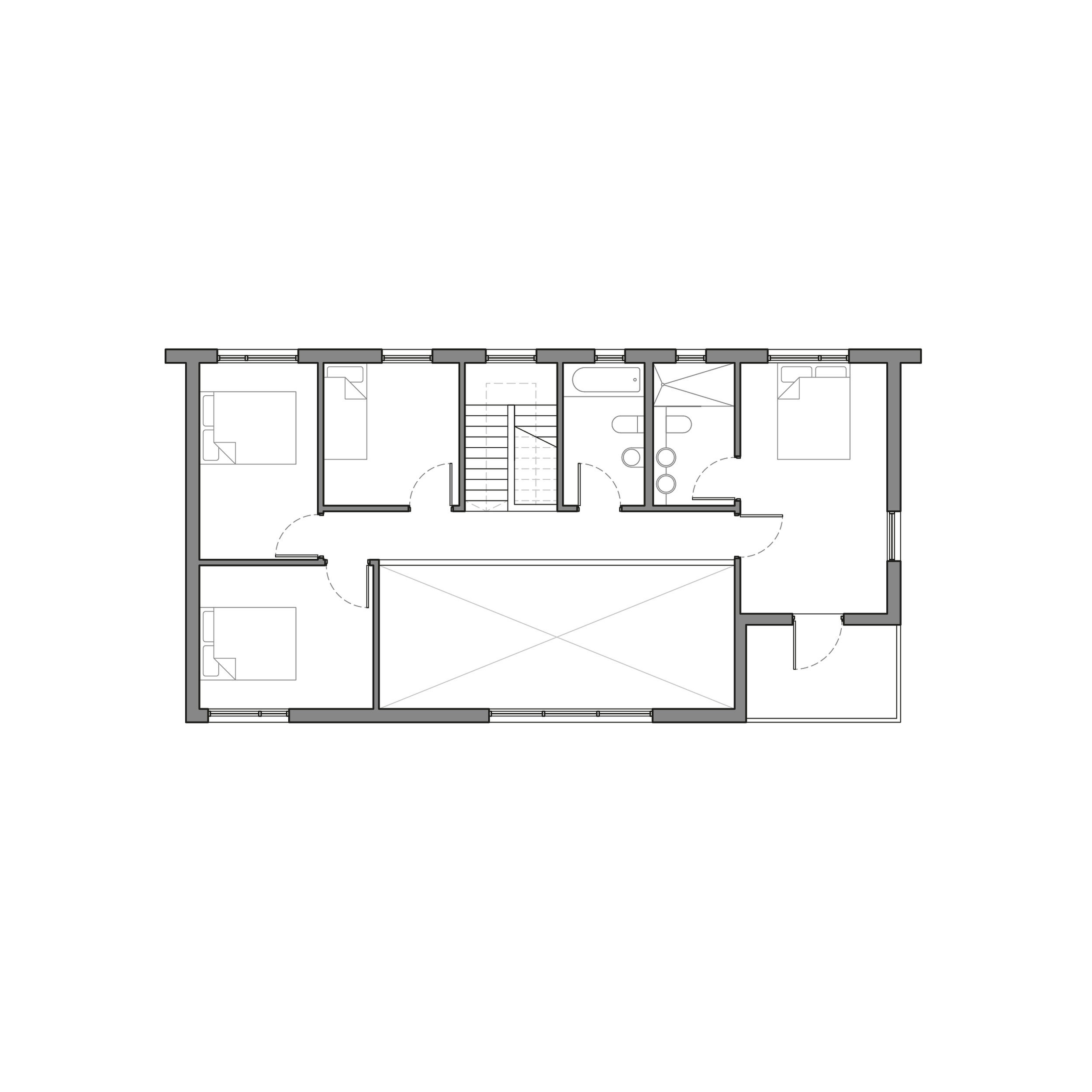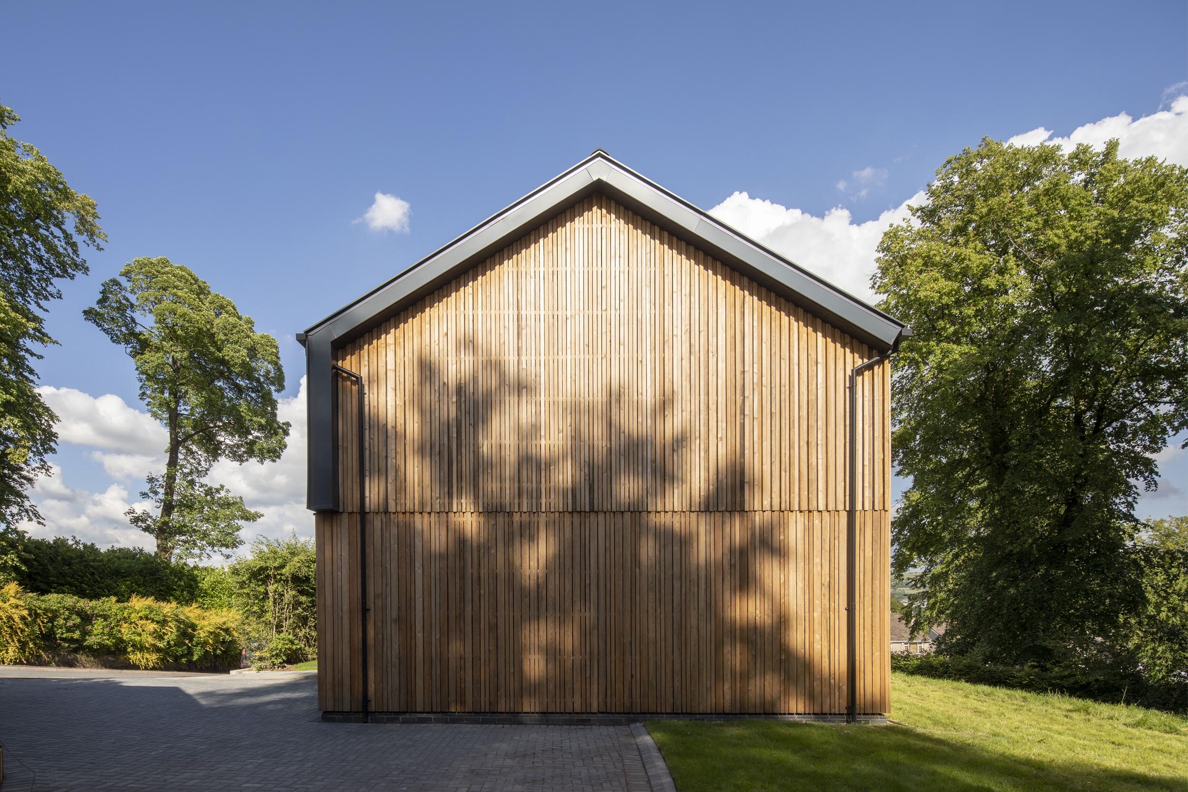Appleby House
This beautiful house in Barrowford is a timber framed new build that rejects the expected house rules of its immediate context. Placed in a 1970’s housing estate, the appearance is bold and contemporary and symbolises a need to buck the trend of accepted methods of building.
Using timber, as opposed to masonry and concrete, as the predominant building material, not only reduces the embodied energy of the building but also sequesters carbon for its lifetime. The natural qualities of the material are expressed externally in a carefully arranged rainscreen cladding and internally as simple joinery.
Although this is not a Passive House, the simple Passive House principles were applied to the design at and early stage. The PHPP Passivhaus software was useful to work out the impact of design decisions on the future energy use of the building. This influenced the form, orientation, opening sizes and locations, internal layout and levels of insulation;
Compact form reduces the surface area for heat loss from the building
South facing glazing optimised for heat gain
North facing glazing optimised to minimise heat loss
Insulation levels significantly better than building regulations standard
Living spaces on the south side, cellular rooms including bedrooms and bathrooms on the north side.
Above all, we believe that a home should be a place of joy and foster a sense of pride and identity. A double height living space is the uplifting heart of this home and carefully placed windows ensure that the user is always connected to the outdoors. Living spaces are separated by changes in volume and level, rather than walls, to create a connectedness between the family.








