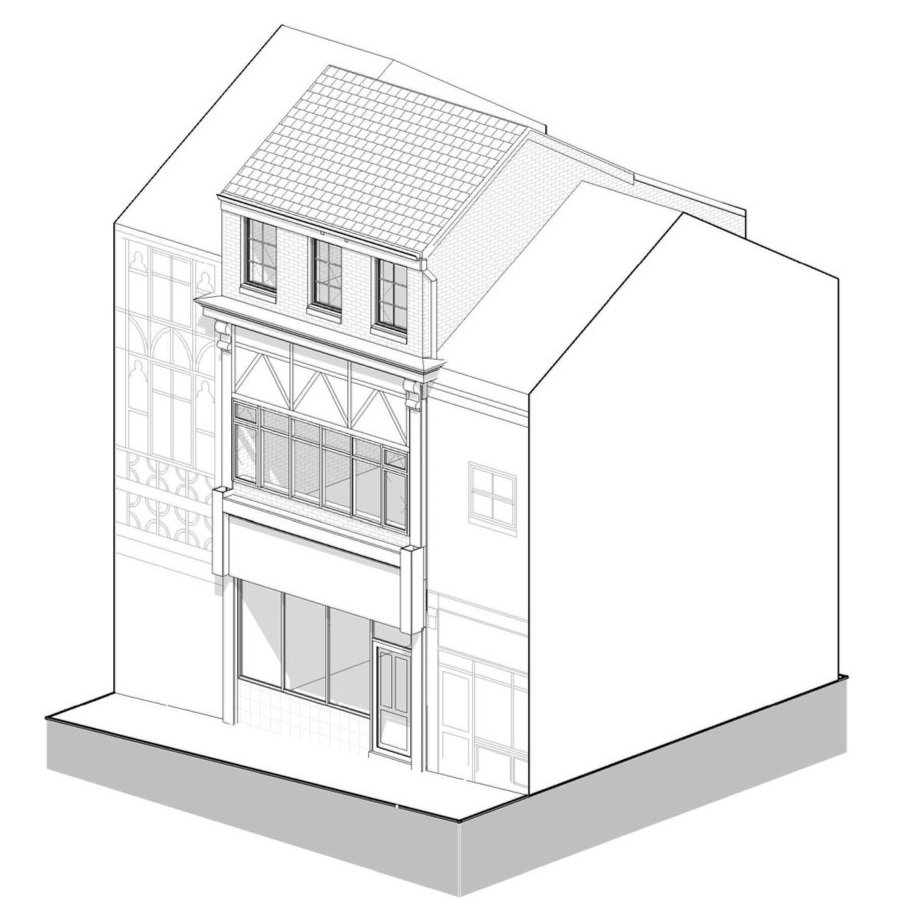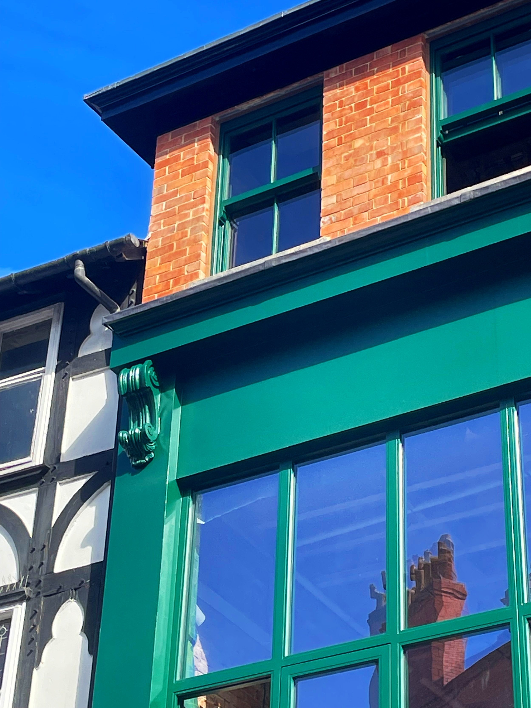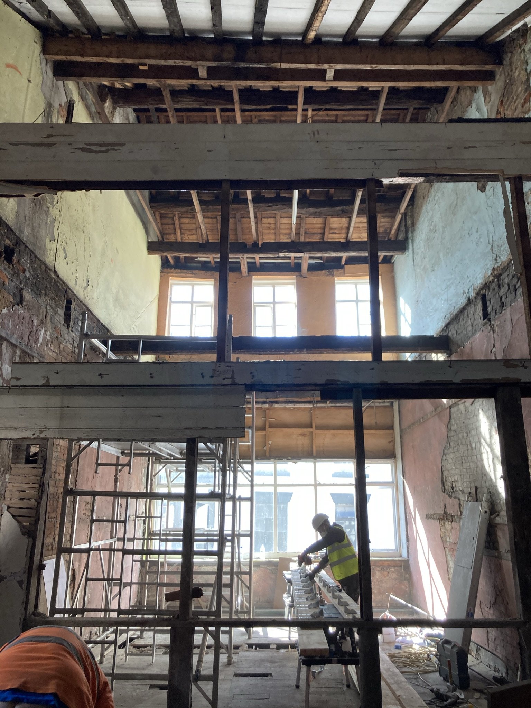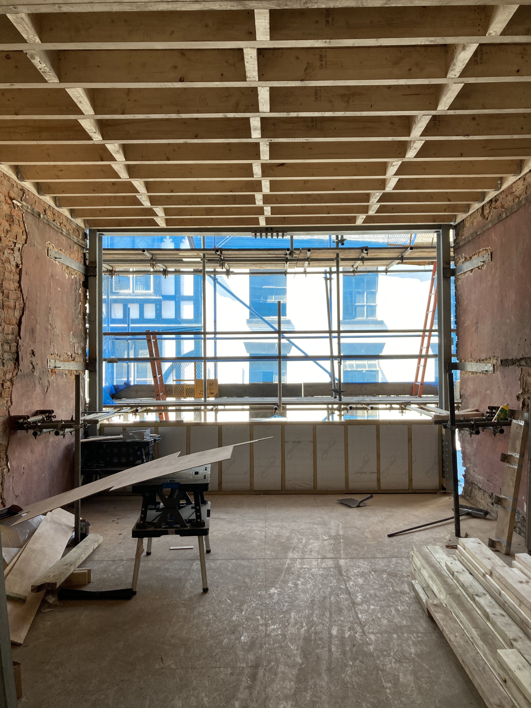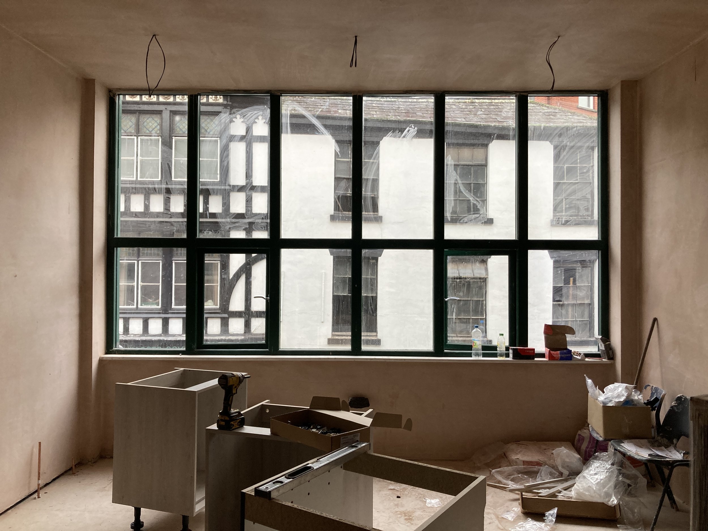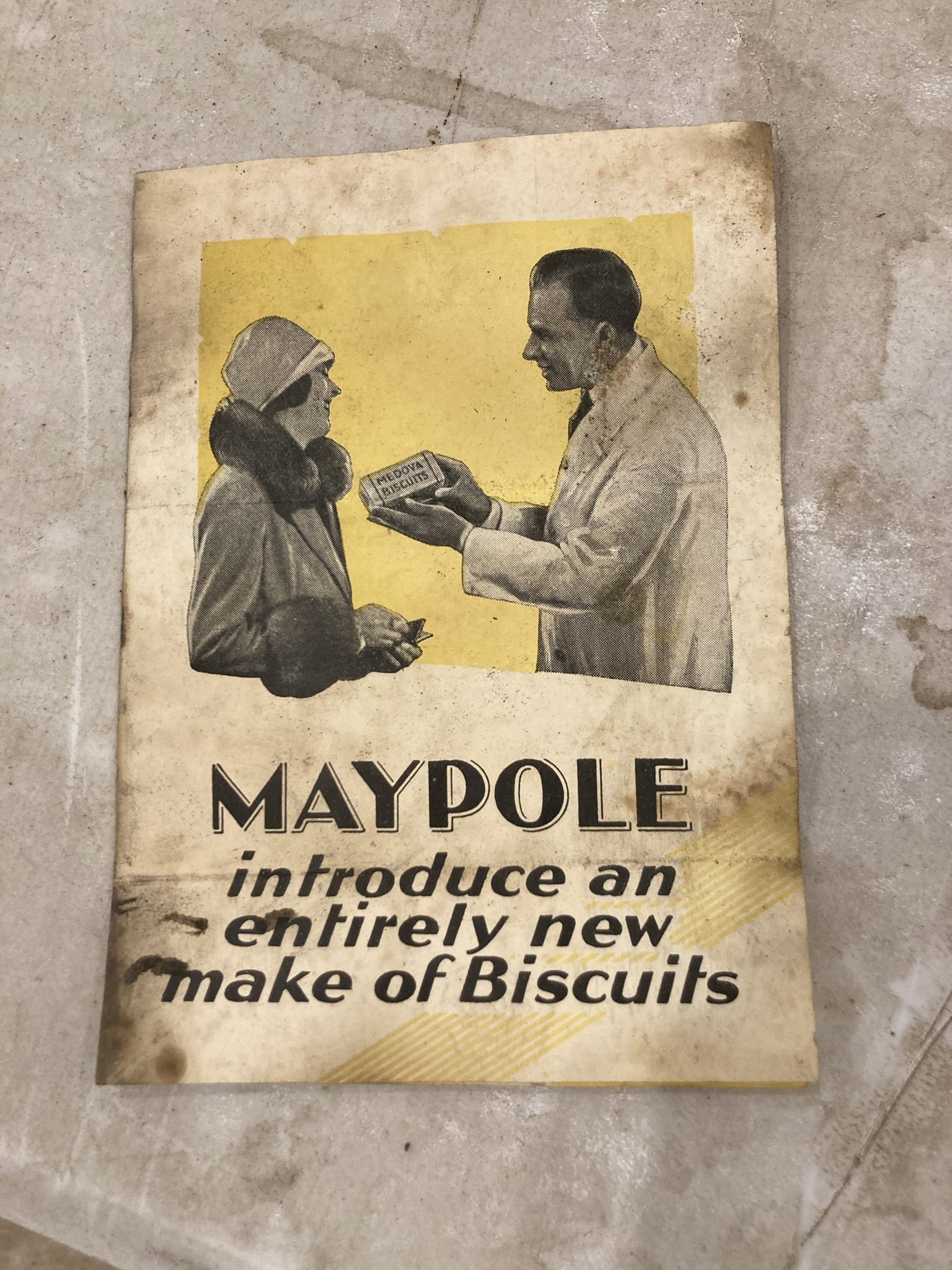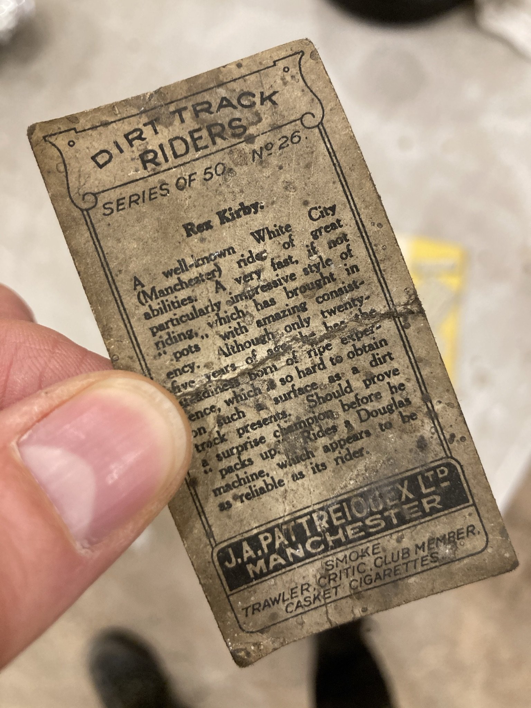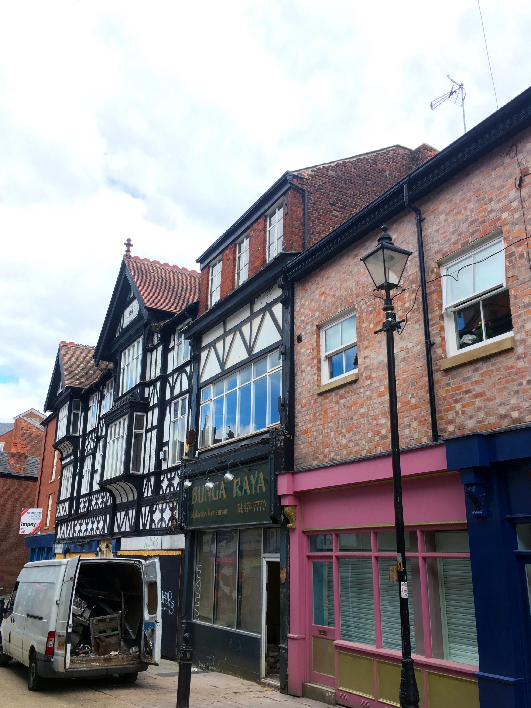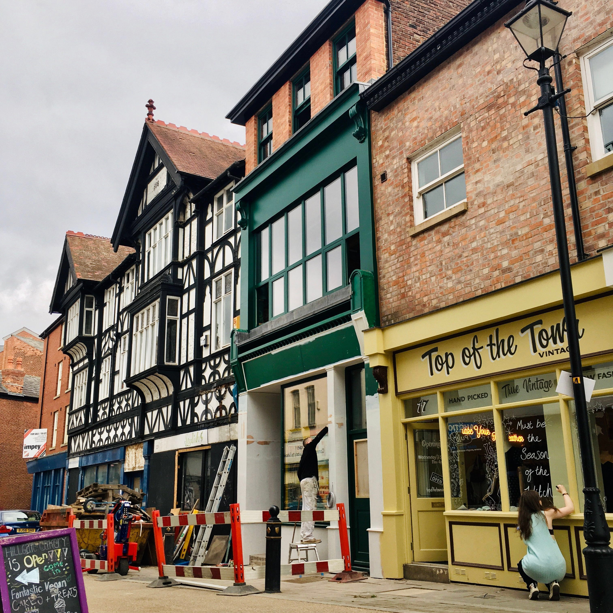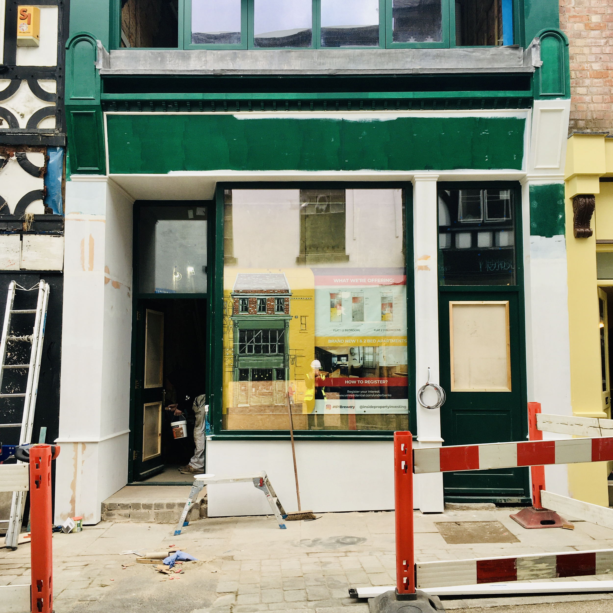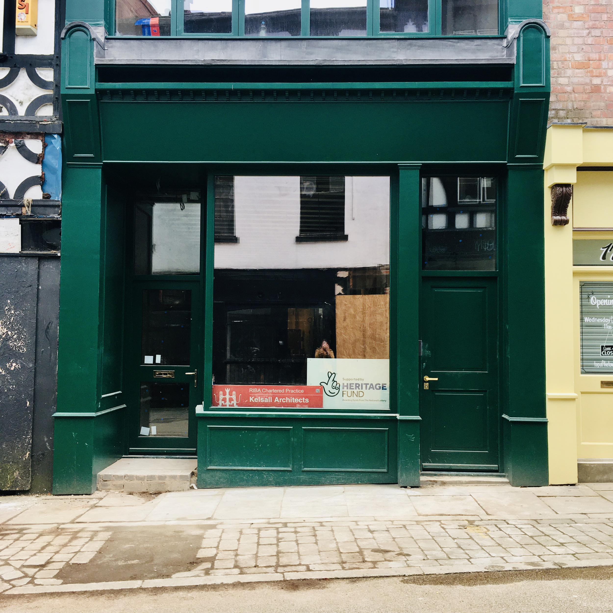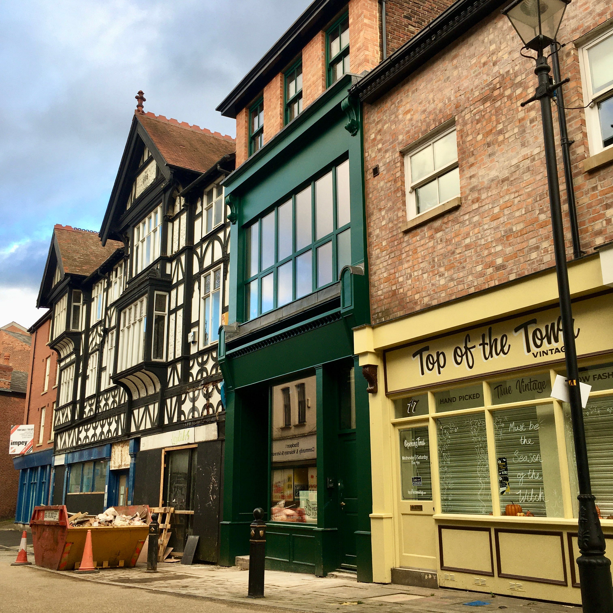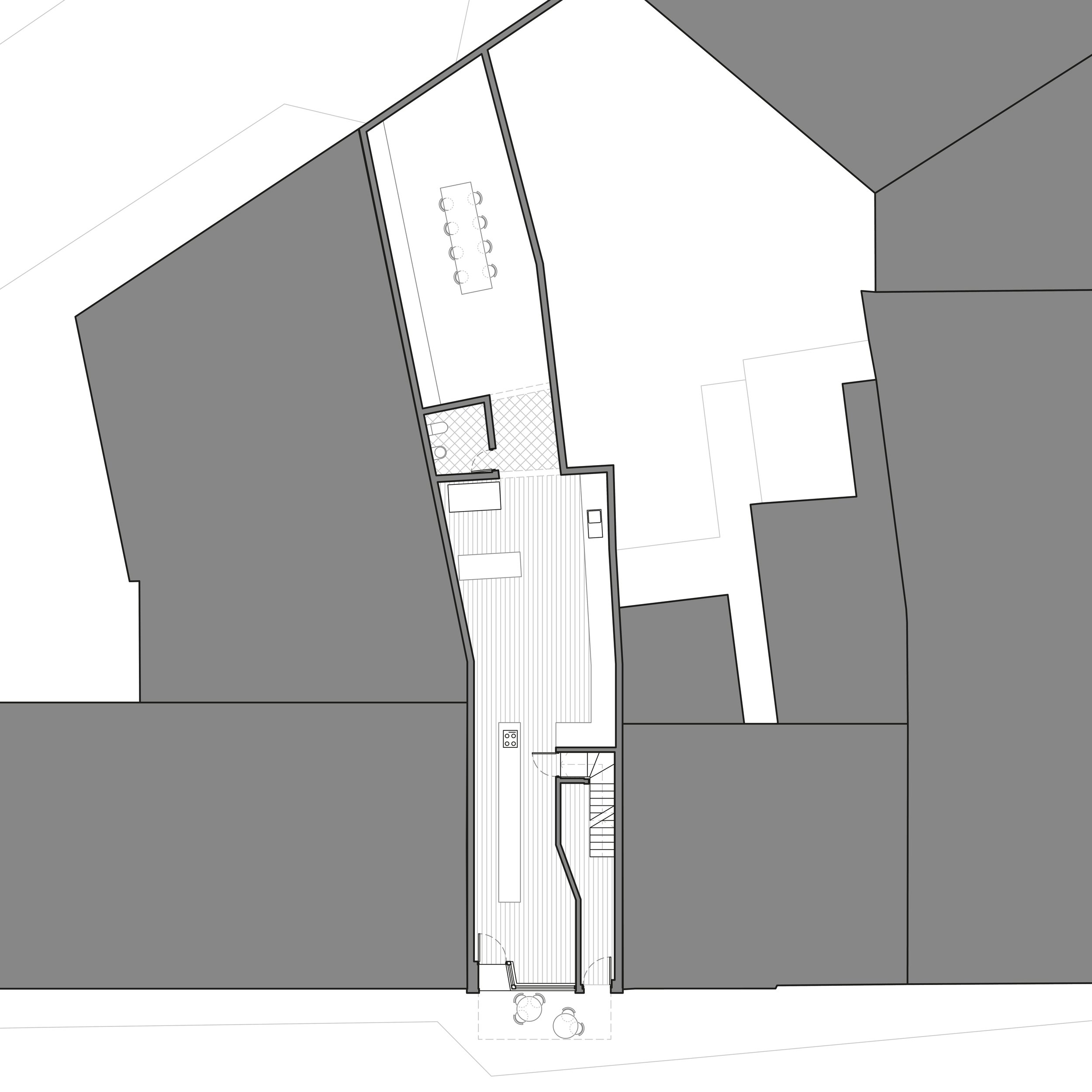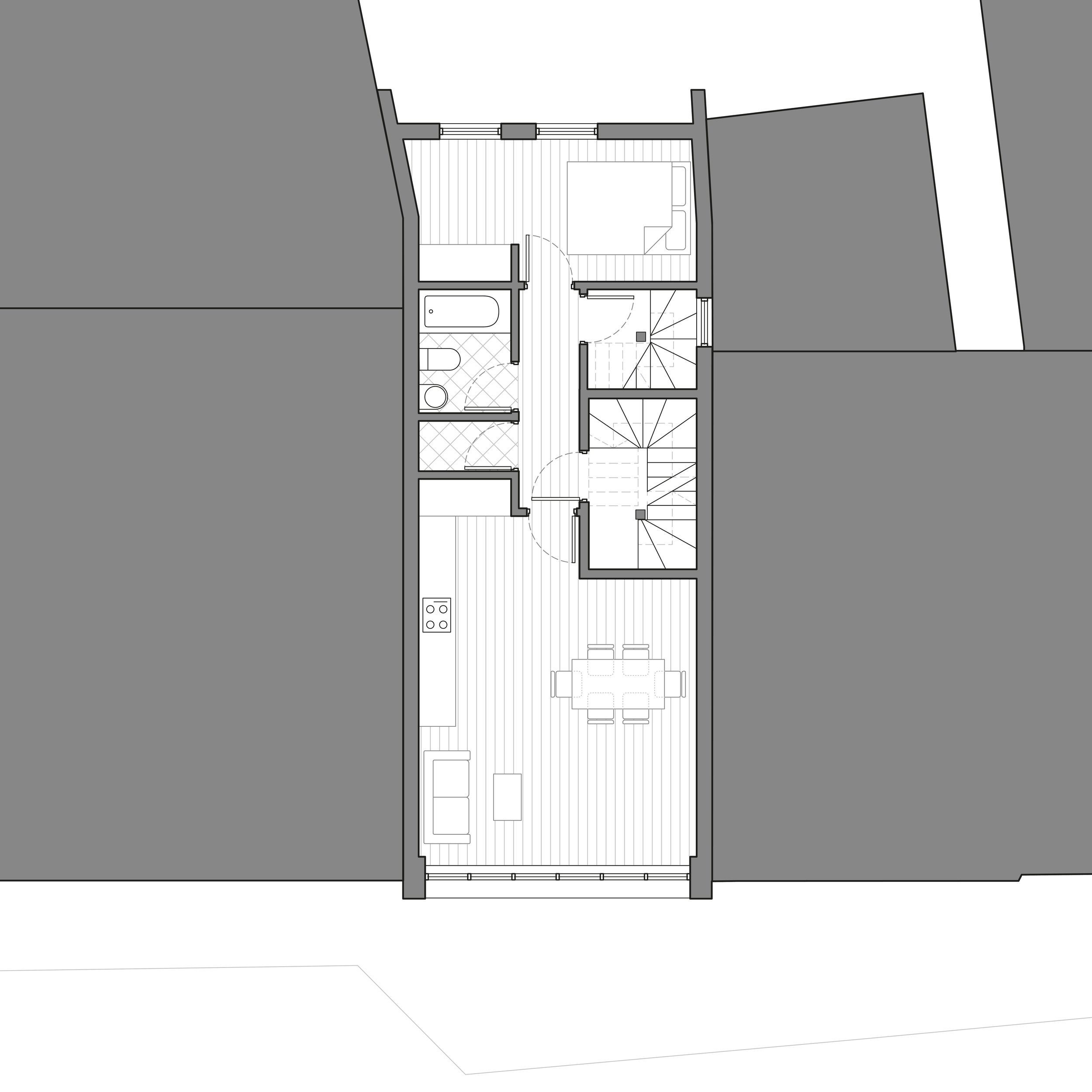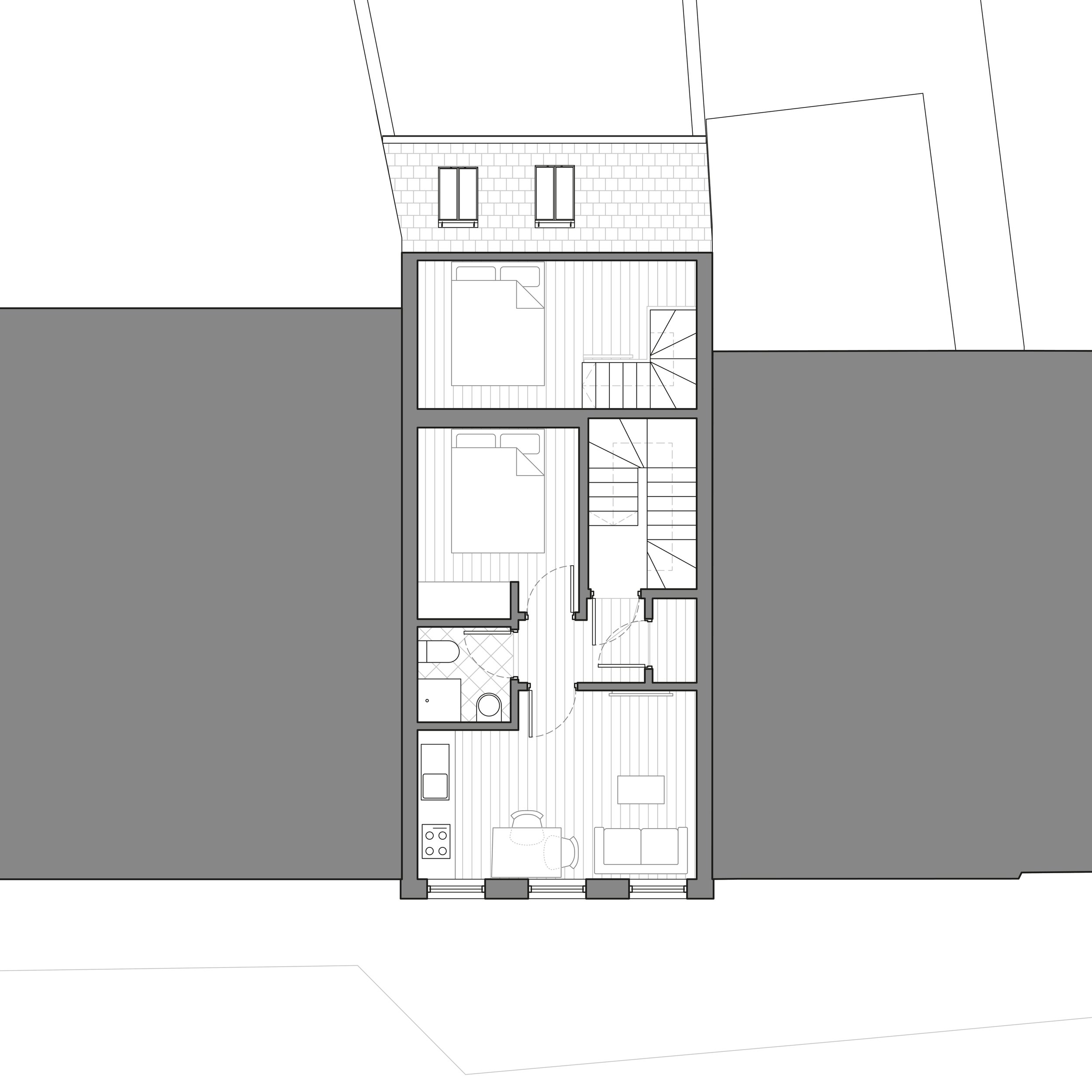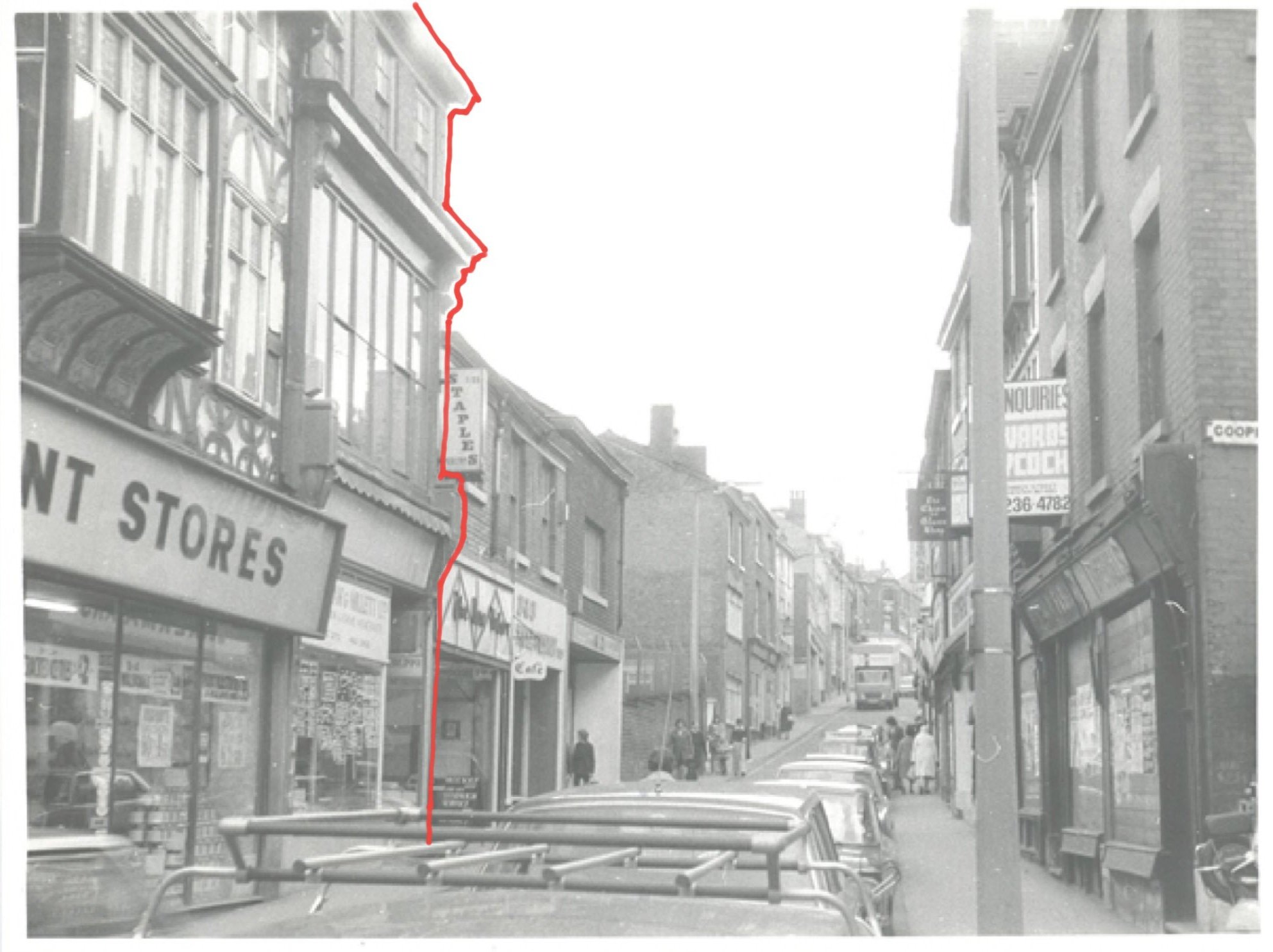15 Lower Hillgate
Client: DM Vest
Location: Stockport
Status: Complete
Completion Date: May 2022
Years of dubious modifications and neglect had left only little hints of the former glory of this Victorian building. Using these features and a collection of archived photographs, we carefully detailed the reinstatement of the entire facade.
After
Before
Uplifting Lower Hillgate
The internal reconfiguration of the building incorporates a bakery and pottery on the ground floor and three apartments above. Bringing this building back into use gives opportunities to small creative industries and more life to the newly regenerating local area. Quality architecture plays a key role in facilitating communities to thrive.
Working with existing buildings
The narrow footprint of the building necessitated compact and careful planning of the apartments, while the tall floor to ceiling heights created volume and allowed the creation of a mezzanine level internally. A vaulted ceiling was created for the upper apartment which creates a light and airy space.
Craftsmanship
The carved corbels of the building were one of the only original features of the facade remaining. These were lovingly restored and retained, then incorporated into the new shop front joinery which is carefully detailed and built with responsibly sourced hardwood.
Design process: Detailed research
When designing in a conservation area, it is particularly important to understand the local context. In depth archive research and analysis of surrounding buildings influenced the design of the facade in both detail and proportion.





