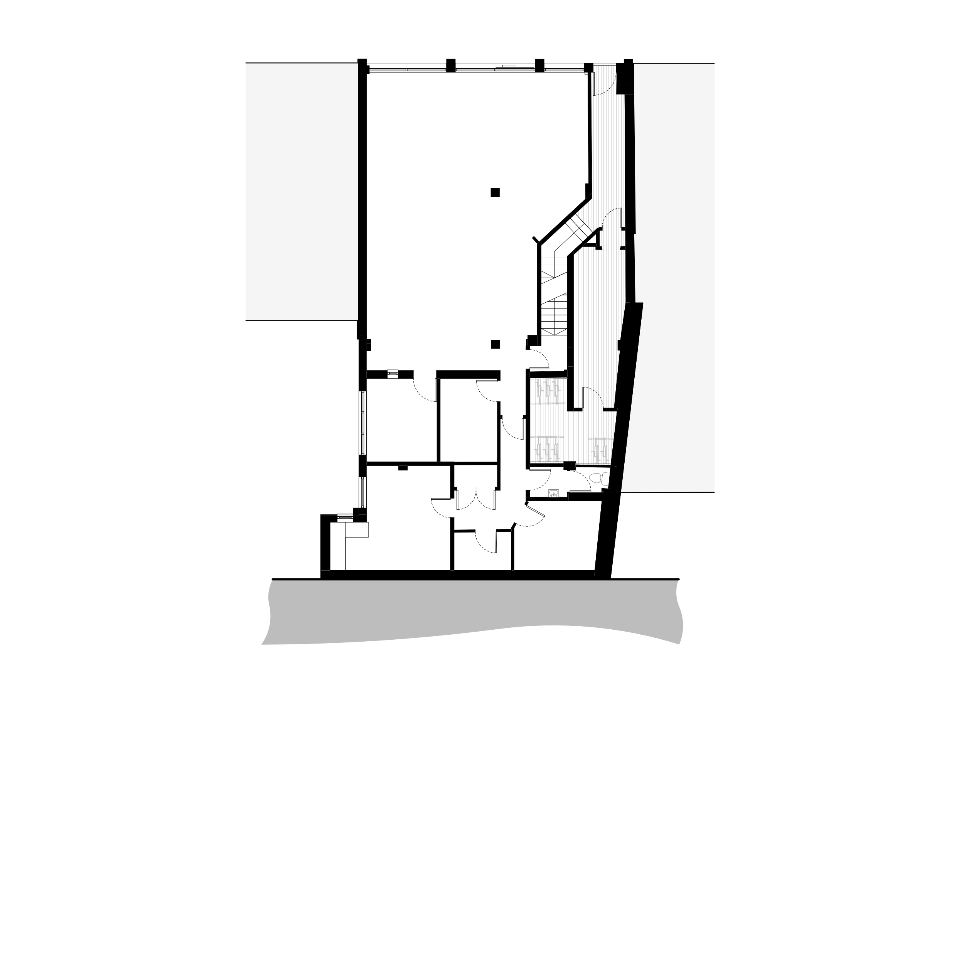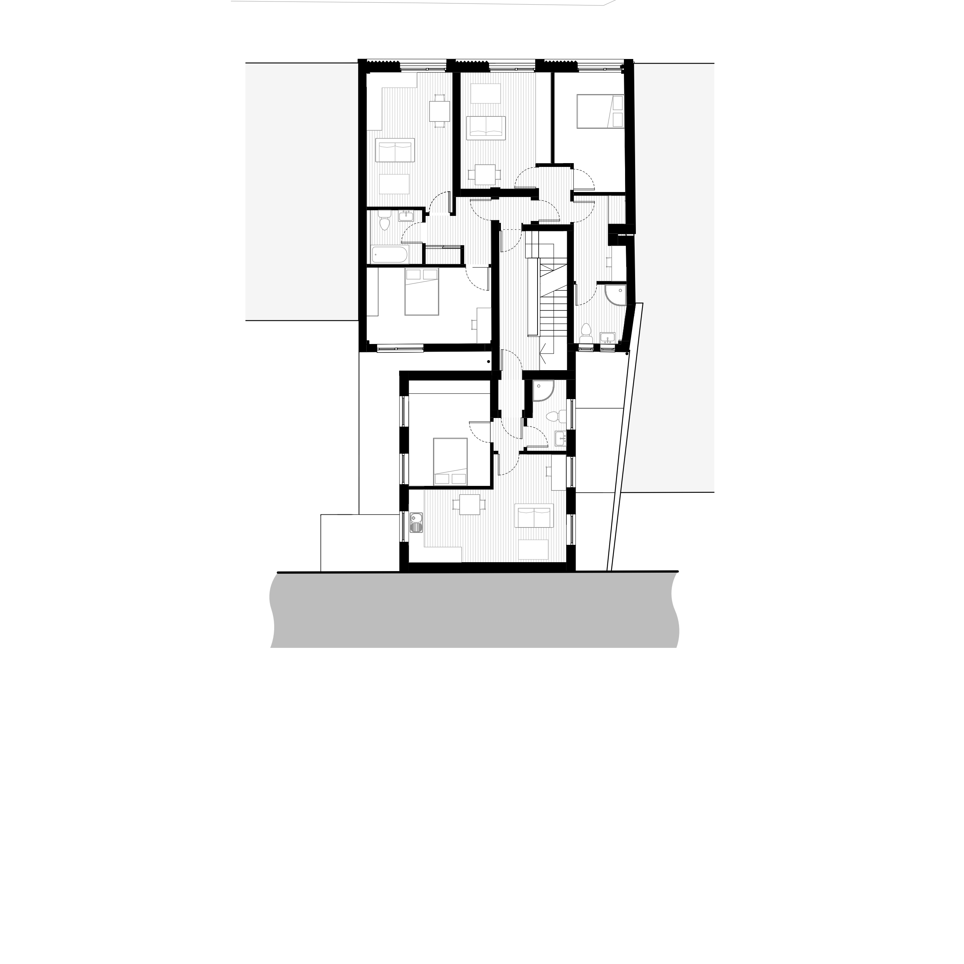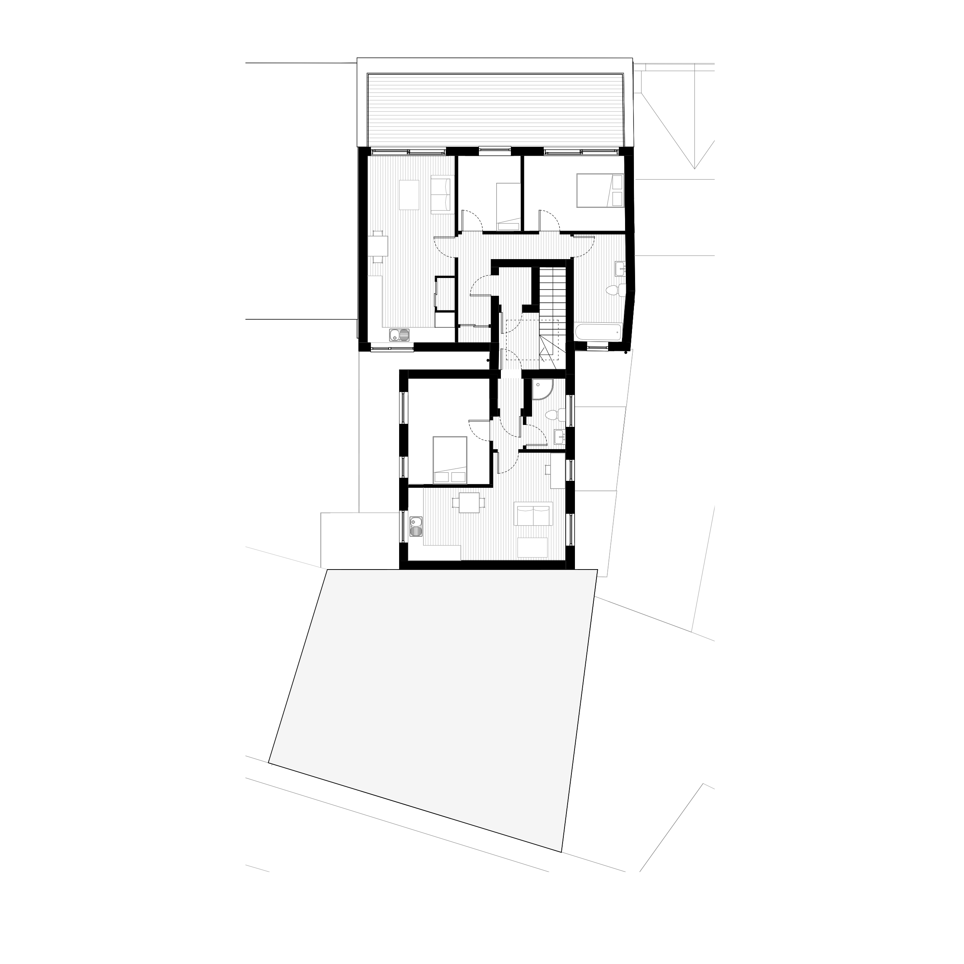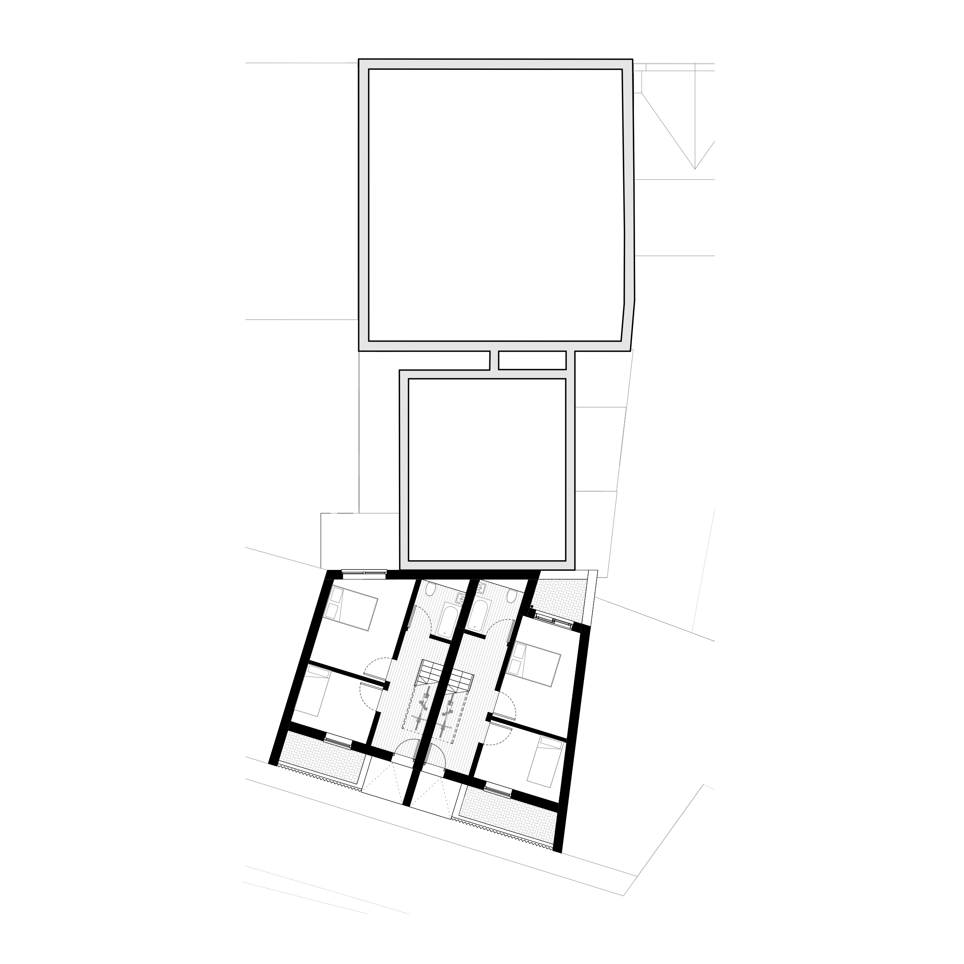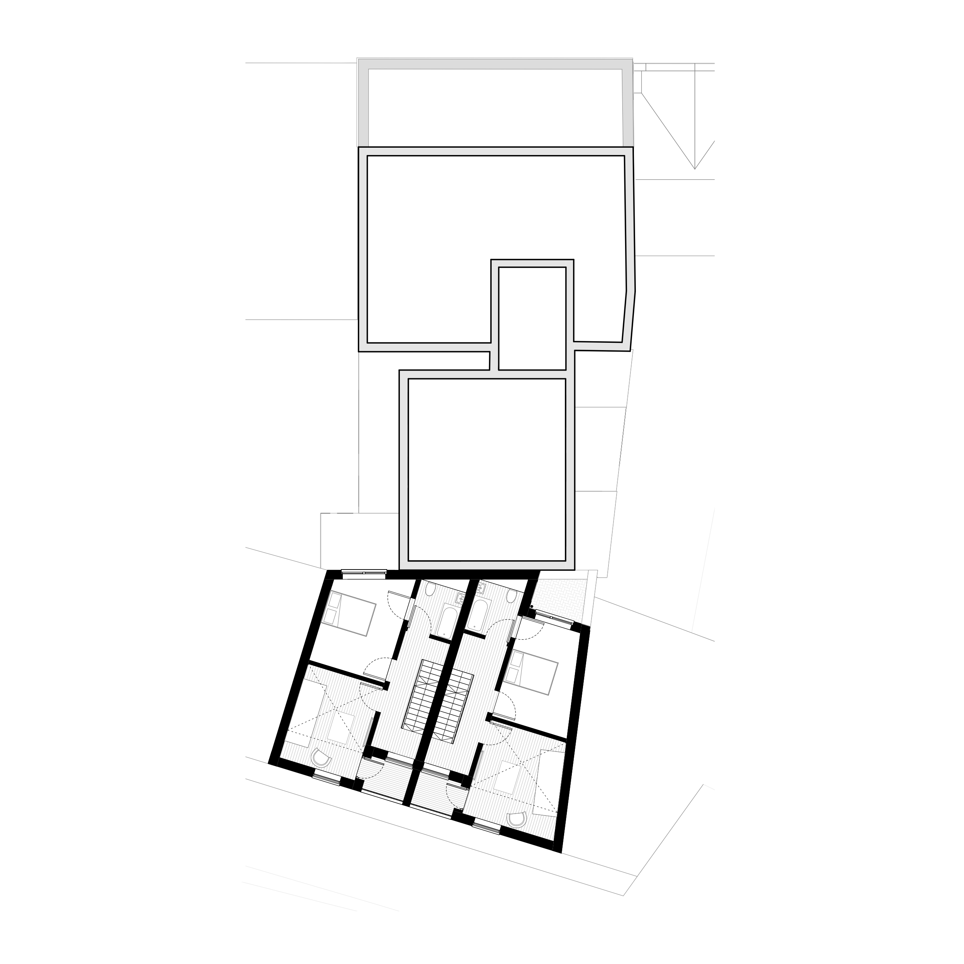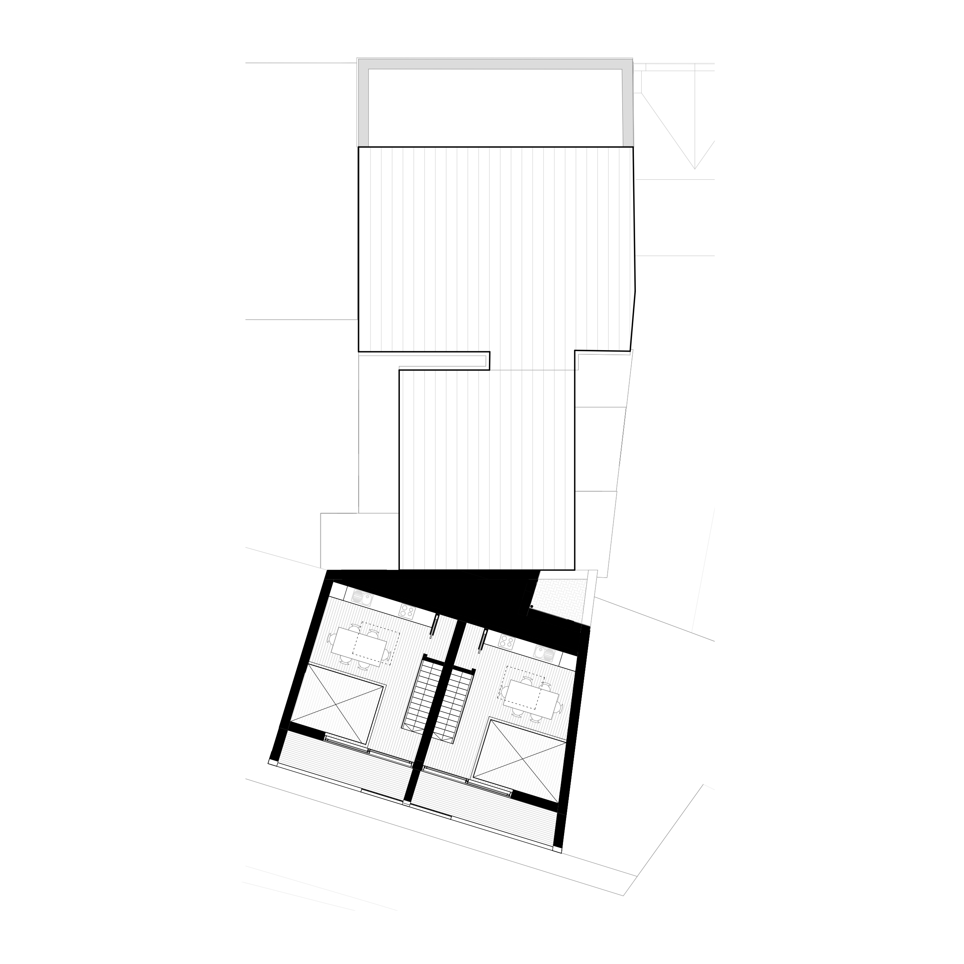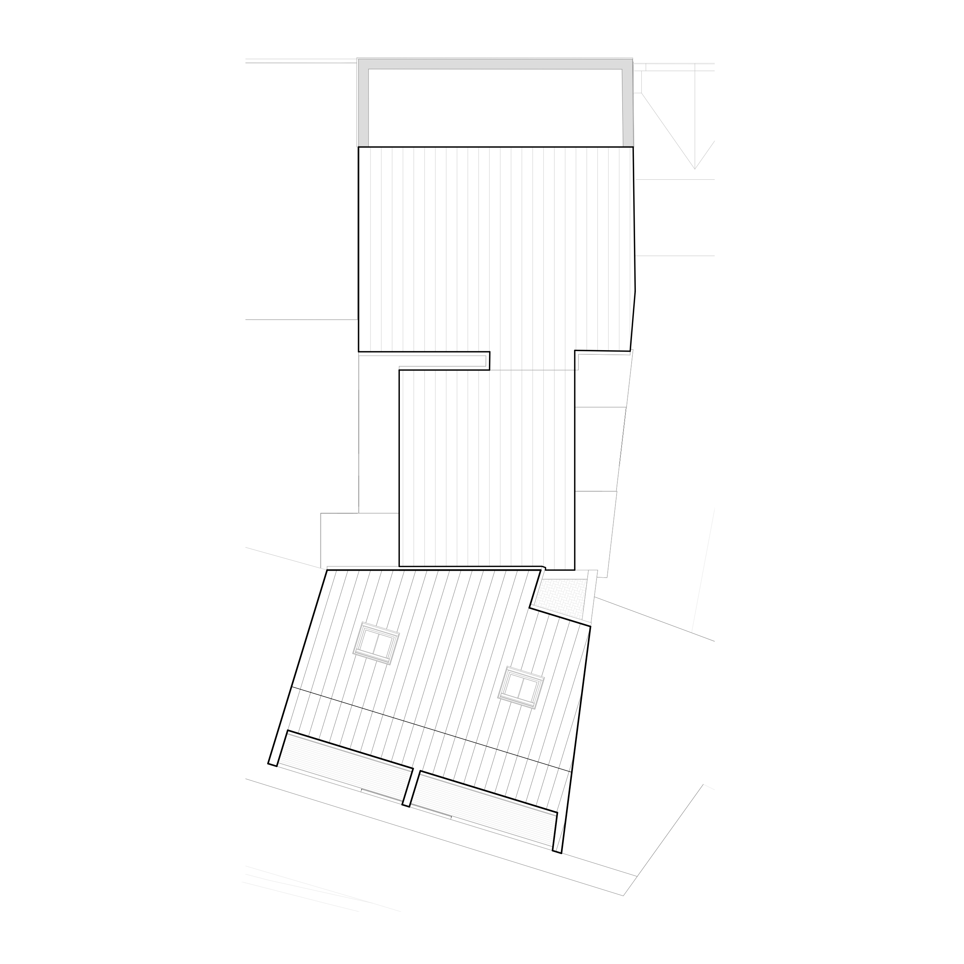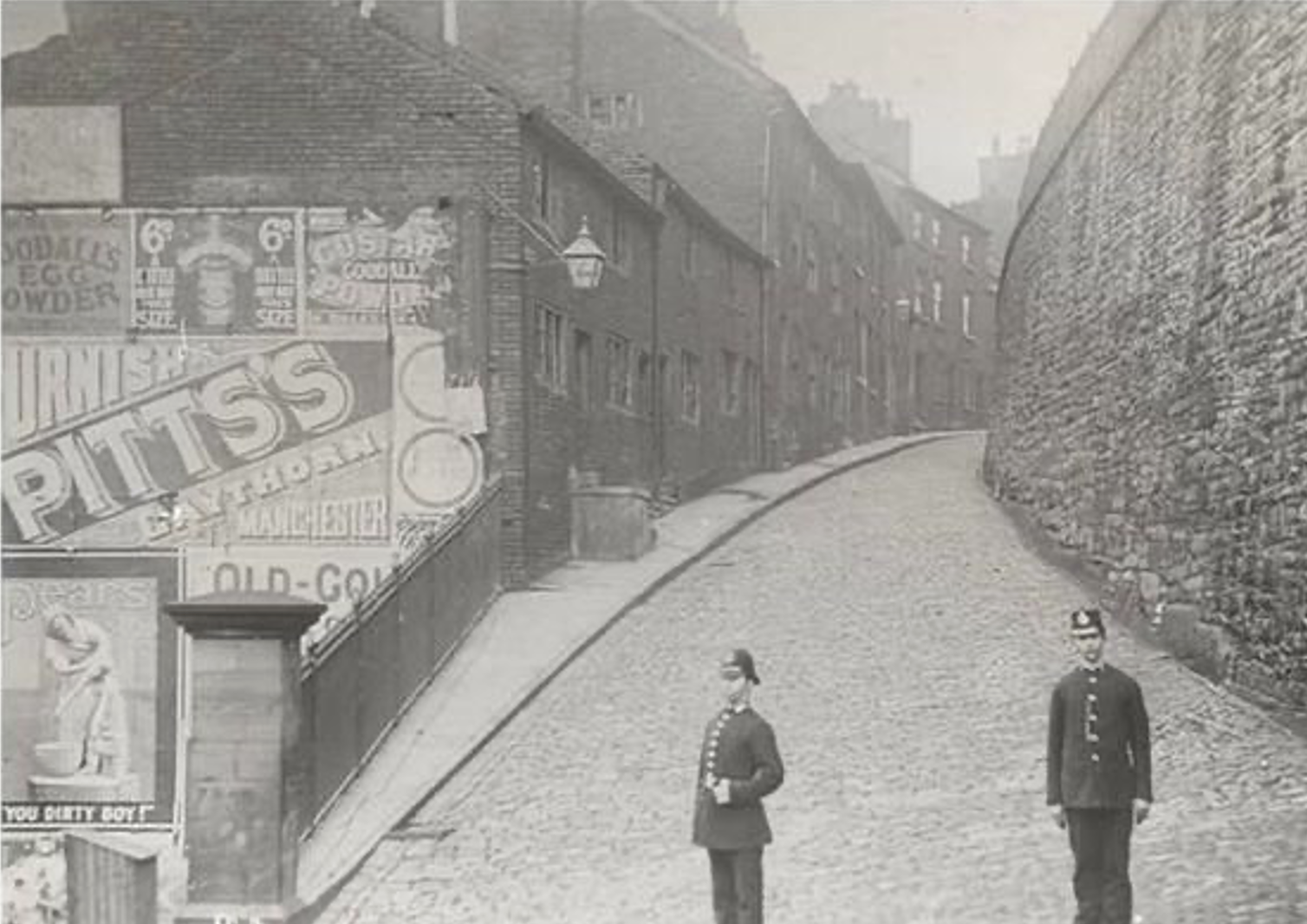51 Great Underbank
This project is a tale of one site, two halves. The first half is the refurbishment of an existing 60’s building facing the characterful Great Underbank in Stockport Old Town. The second half is the design of new ‘upside-down’ townhouses on a disused car park facing Pickford’s Brow.
A tale of two stories
The refurbishment of the underloved existing 60’s building will create new apartments on the upper floors and improve the shopfront of a local independent lifestyle boutique on the ground floor. Behind this building, sitting two storeys above and built on top of the bedrock, will be two new townhouses that make the most of Stockport’s rooftop views. The ‘upside-down’ design places the kitchen/ dining on the top floor, with direct connection to a roof terrace, maximising the views of the old town and beyond.
Re-framing the 60s frame
The facade facelift is designed to work with the existing 1960’s concrete frame. Reusing the frame retains the embodied carbon of the existing building, with the principal structural forms reflected in the proportions of the new design. An aesthetic marker of its summer-loving past. Situated in the Market and Underbanks Conservation area, the new design echoes the heritage character without resorting to pastiche. Verticality and depth is created subtly with framed forms and angle brick detailing, referencing key design elements in traditional facades nearby.
Proposed elevation
Existing elevation
Bay portion and angled brick detailing
Upside-down houses rise up from a lost residential street
The new townhouses initiate the reinstatement of houses which historically occupied the series of now empty sites along Pickford’s Brow. What was once a dense and active street - a natural part of the surrounding urban grain - is now under-used car parks. The townhouses are designed to improve on aspects of traditional terraced houses while incorporating new approaches tailored to contemporary town-centre living. The front elevation addresses the boundary edge, with recesses at each level where interior spaces engage with exterior spaces. A key design move is utilising the roof space to create an open-plan kitchen/ dining area with access to a roof terrace, allowing the social hub of the home to enjoy views of Stockport. Vertical voids between floors topped with rooflights let natural daylight deep into the core of the houses.
Townhouses elevation
Townhouse stairs section
Townhouse kitchen/ living section
Design process: turning constraints into exciting design features
Dramatic topography, surrounding heritage, existing structures and tight boundaries required pushing the design process rigorously. With the wider design team we developed creative ways of turning tricky constraints into the most interesting and exciting design aspects. The designs were refined using massing studies, intricate 3D modelling and sketching, sketching and more sketching!










