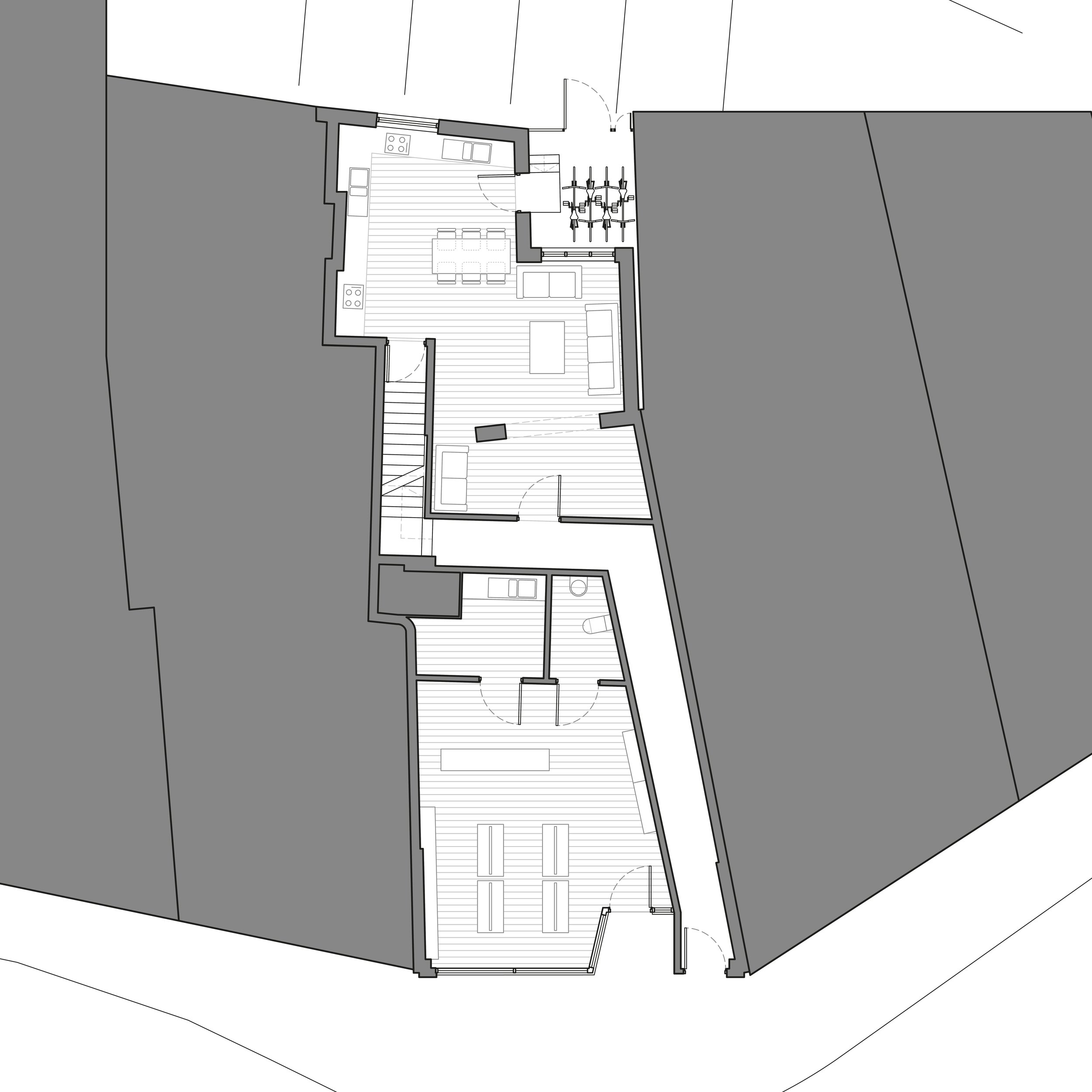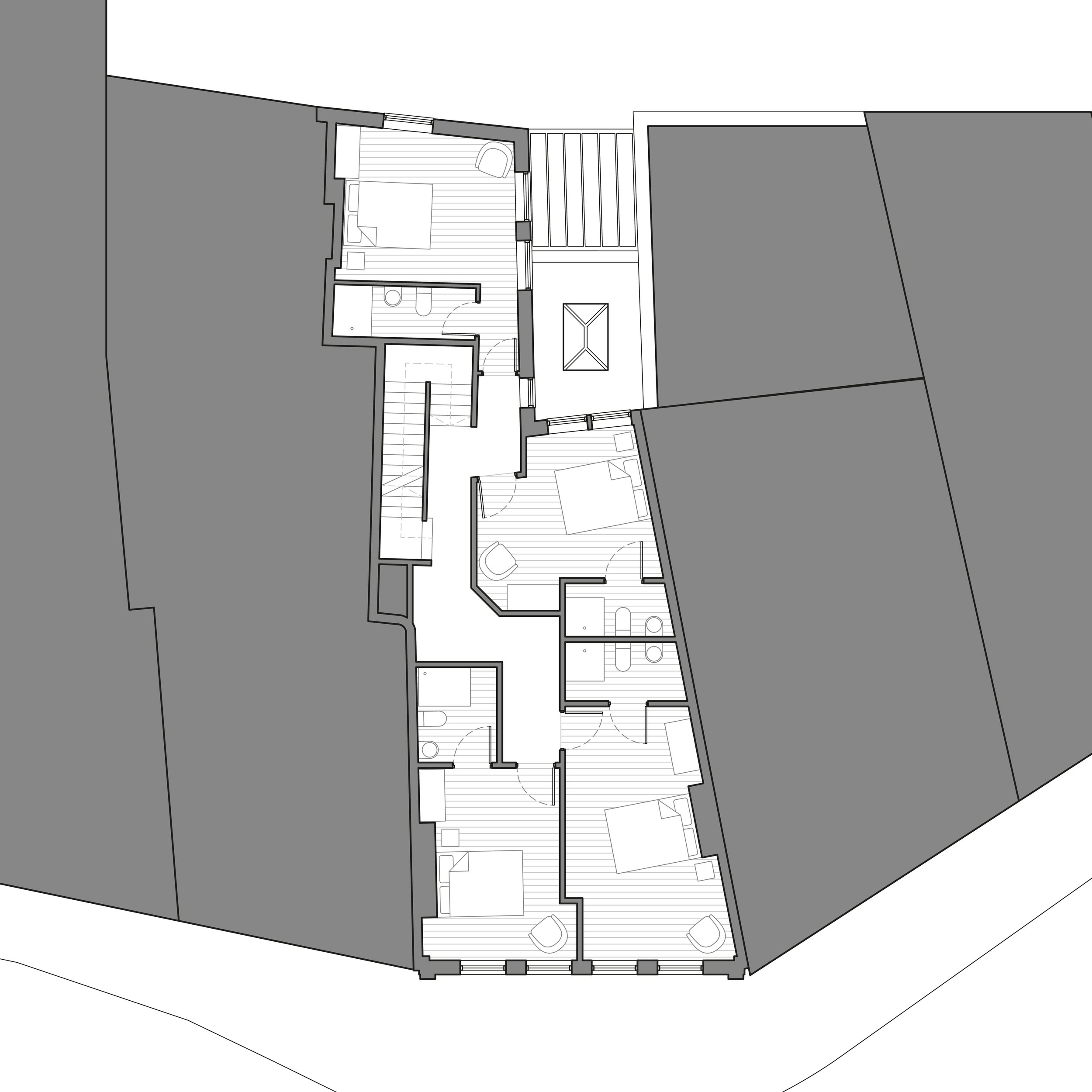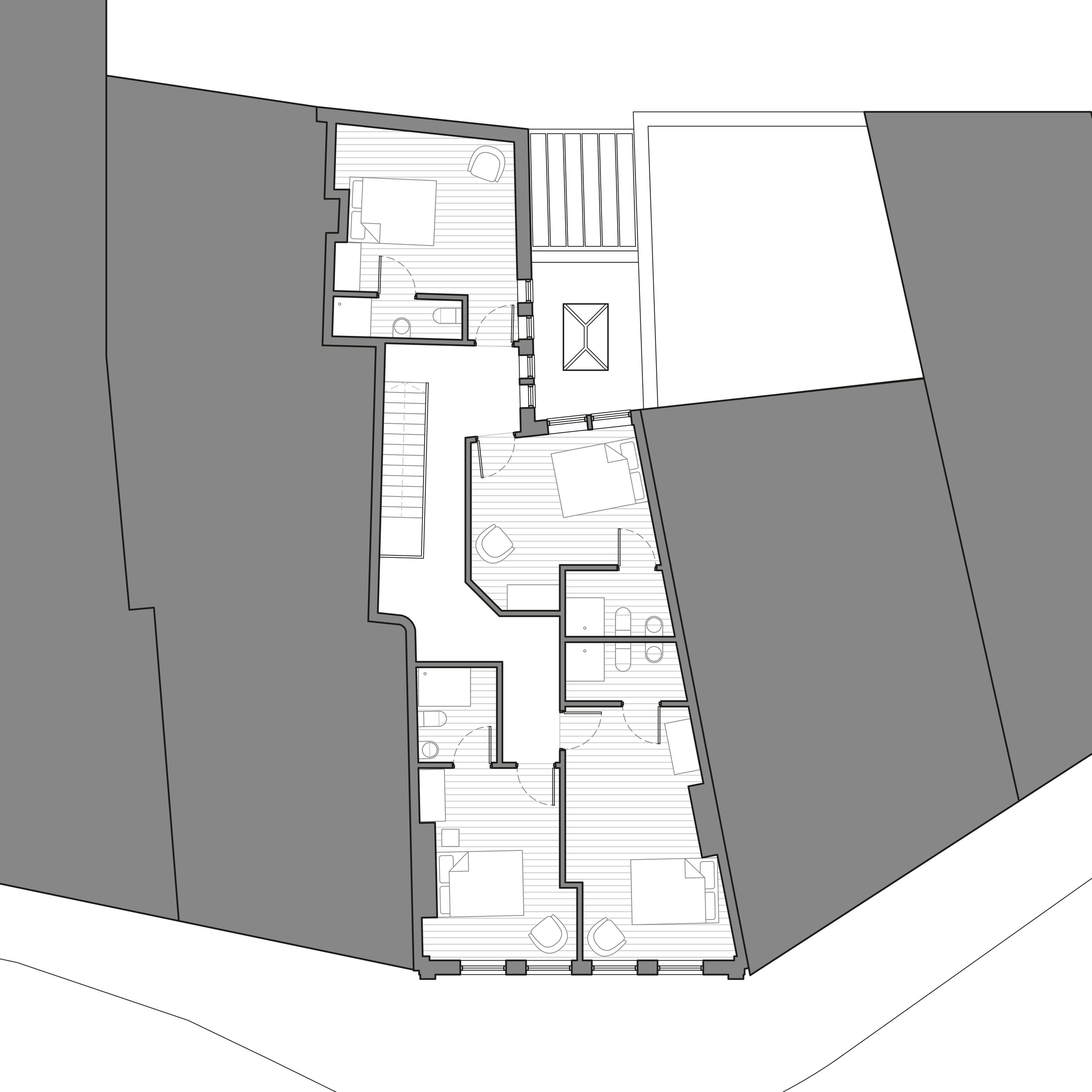35-37 Great Underbank
Client: Private
Location: Stockport
Status: In-progress
Stockport’s Old Town regeneration is gathering momentum. This refurbishment project involves the redesign of the 60’s facade and internal reconfiguration to bring empty floor space back into thriving usage.
Proposed
Existing
Face-off, restoring former glory
Believe it or not, the facade of this deserted building used to be an intricately carved stone shop front to a Martins Bank. With the help of Heritage Lottery Funding, a sensitively designed facade will be reinstated with depth and proportions to compliment it’s victorian neighbours.
Completing the streetscape
The design incorporates the principles of the classic Victorian shopfront. Large panes of glazing activate the street, a recessed entrance creates shelter and adds aesthetic depth to the facade. The pilasters and corbels add a sense of grandeur and accentuate the verticality of the building. The signage fascia and facade joinery frame the shop front display. This shop front is on a key corner site in Stockport’s Underbanks and Market Place Conservation Area.
A plan to reactivate quality space
Choosing the right occupants for this development is key for the regeneration of the area. By providing residential accommodation, the project will bring more people to the area; more people who will make use of the new independent retail and food and beverage offerings locally. The retail unit on the ground floor will bring activity to the street.
Design process: Creating quality to respect the heritage street scene
The early stage of the design process involved an in depth study of existing buildings and shop fronts in the area.













