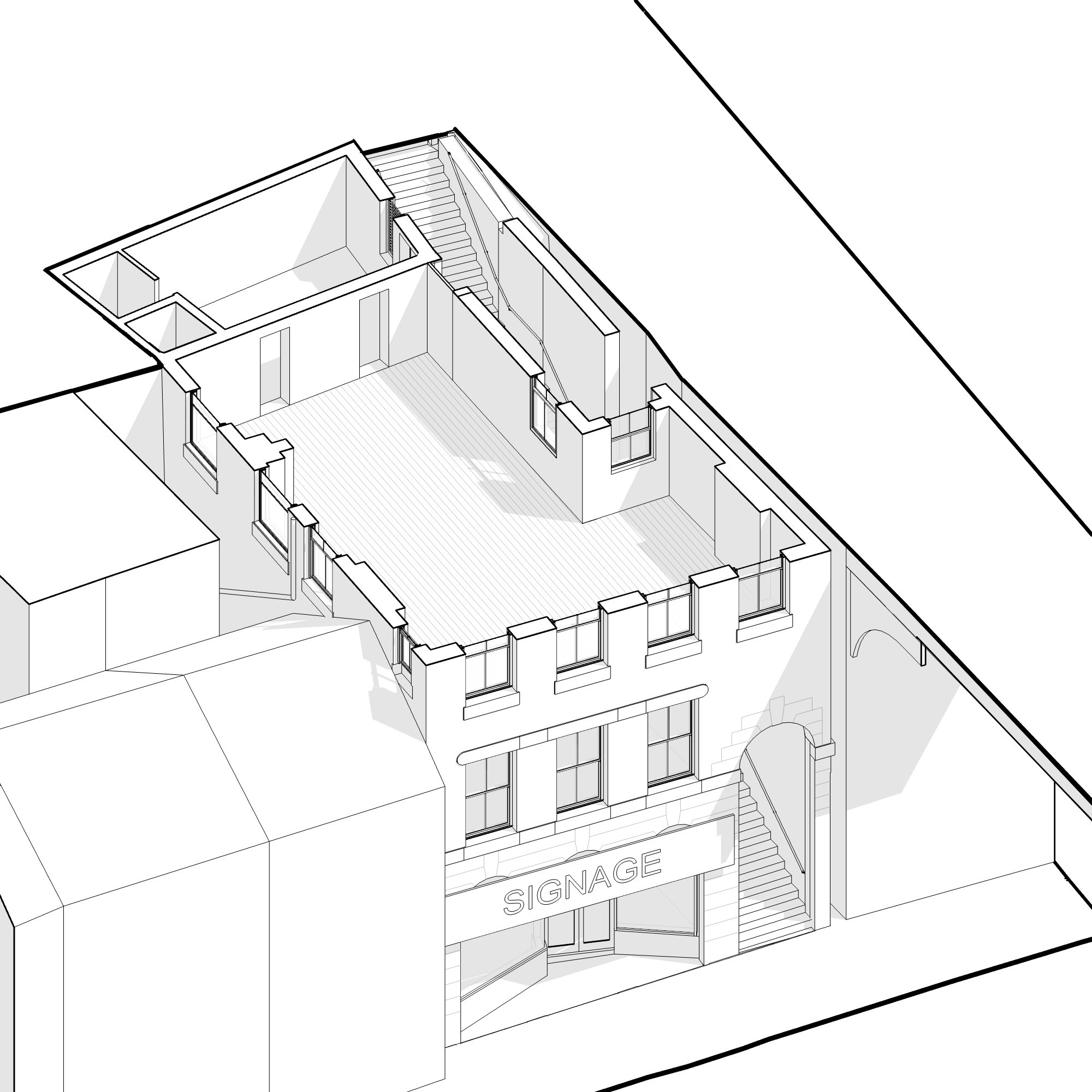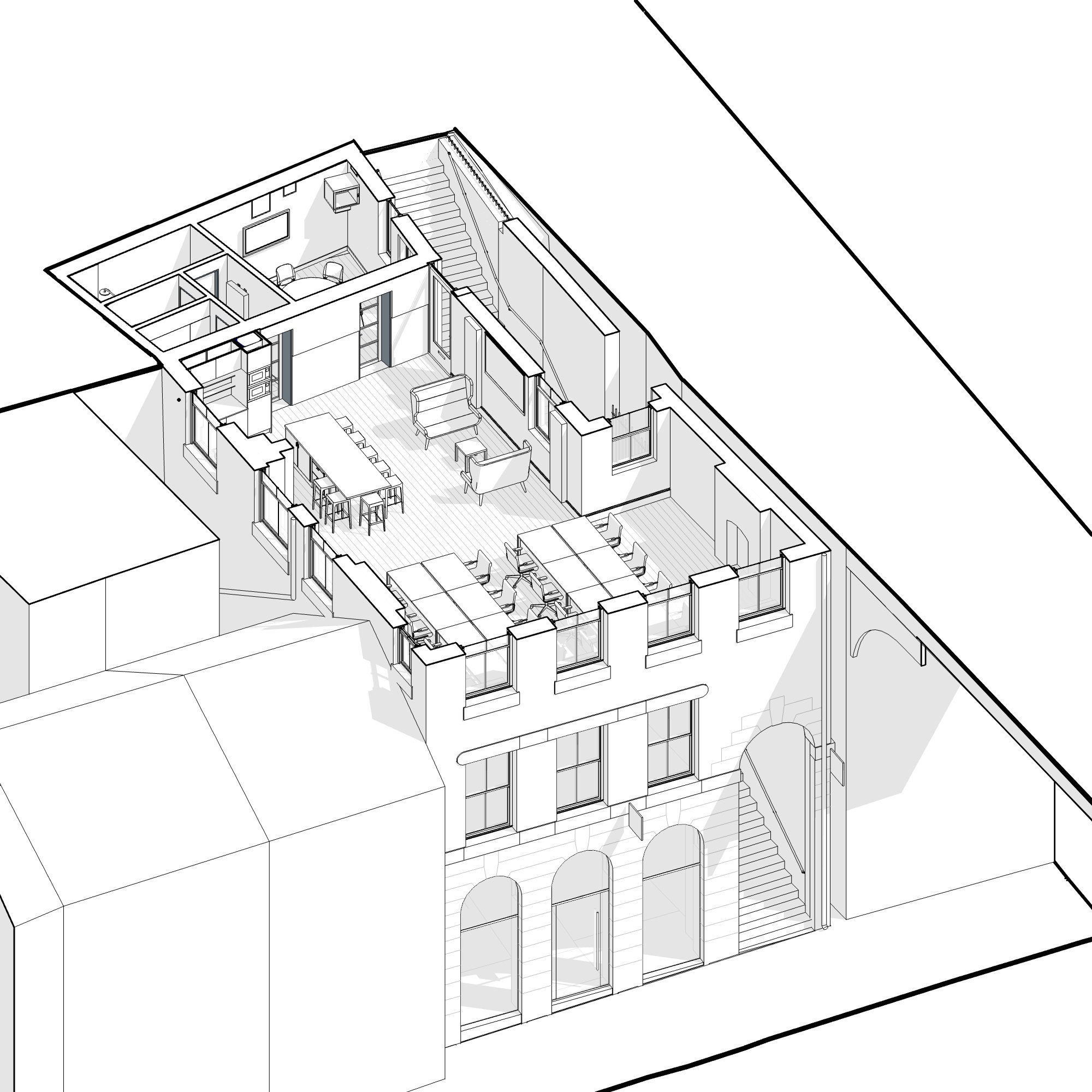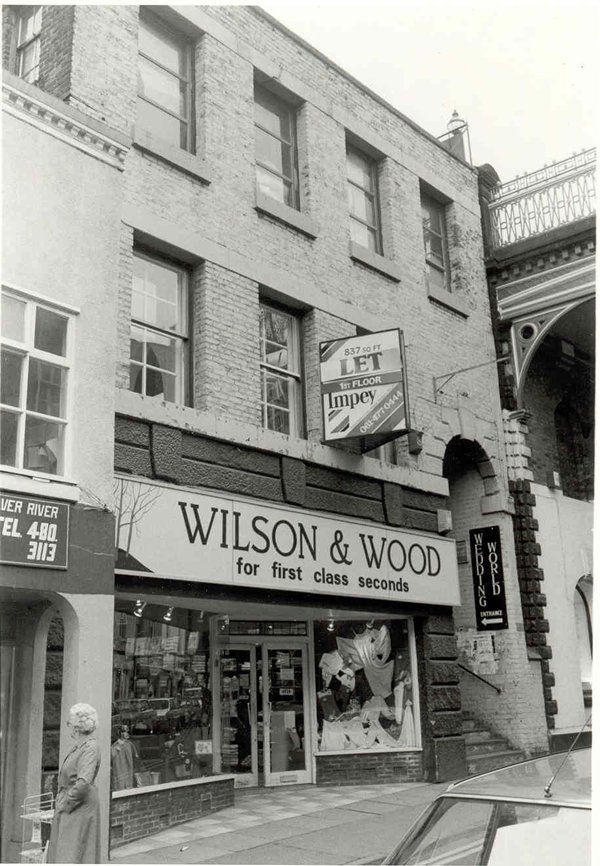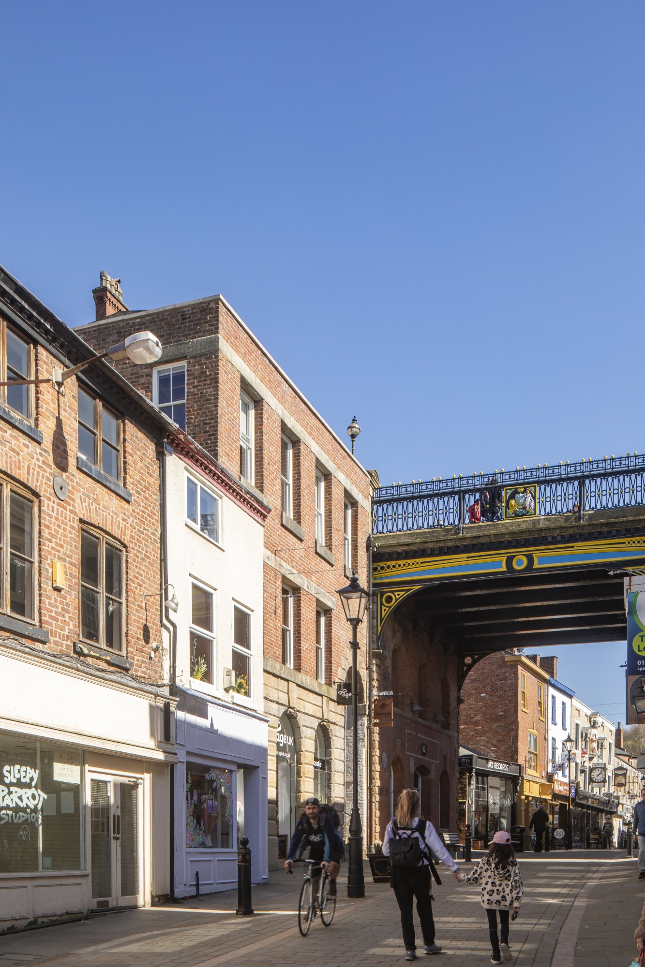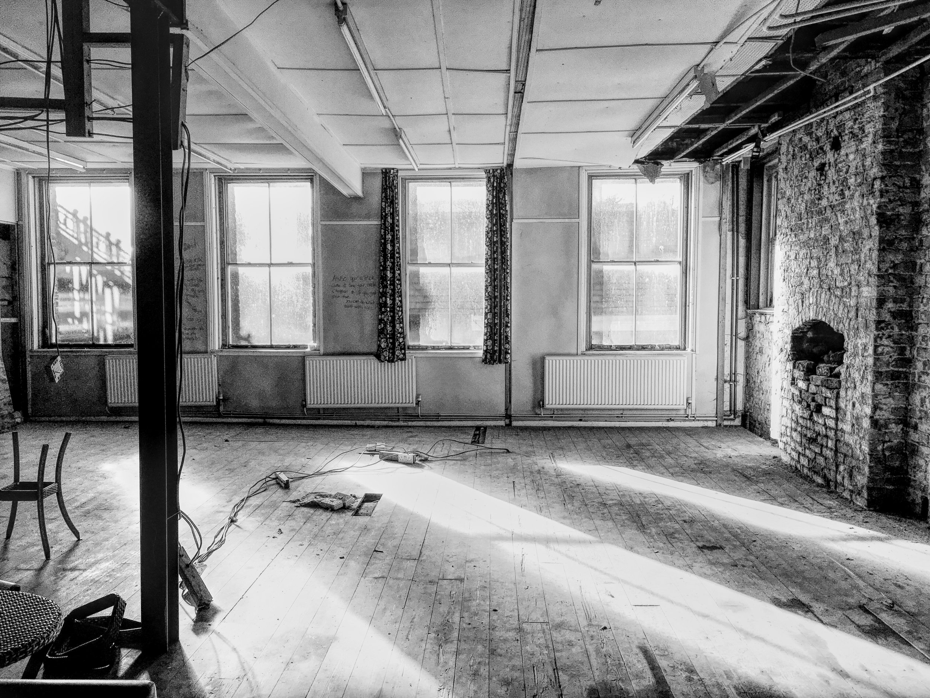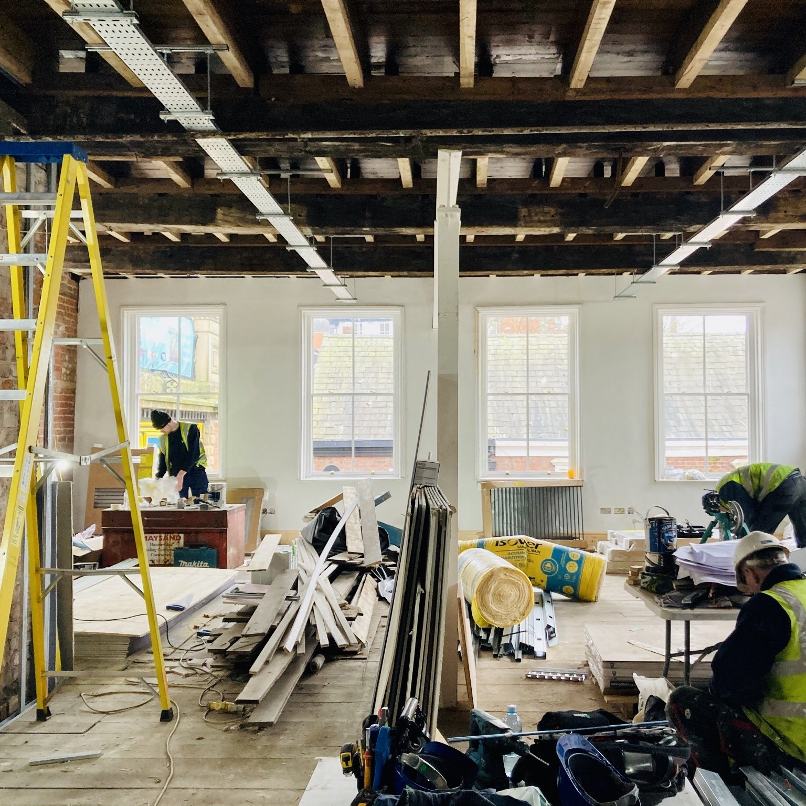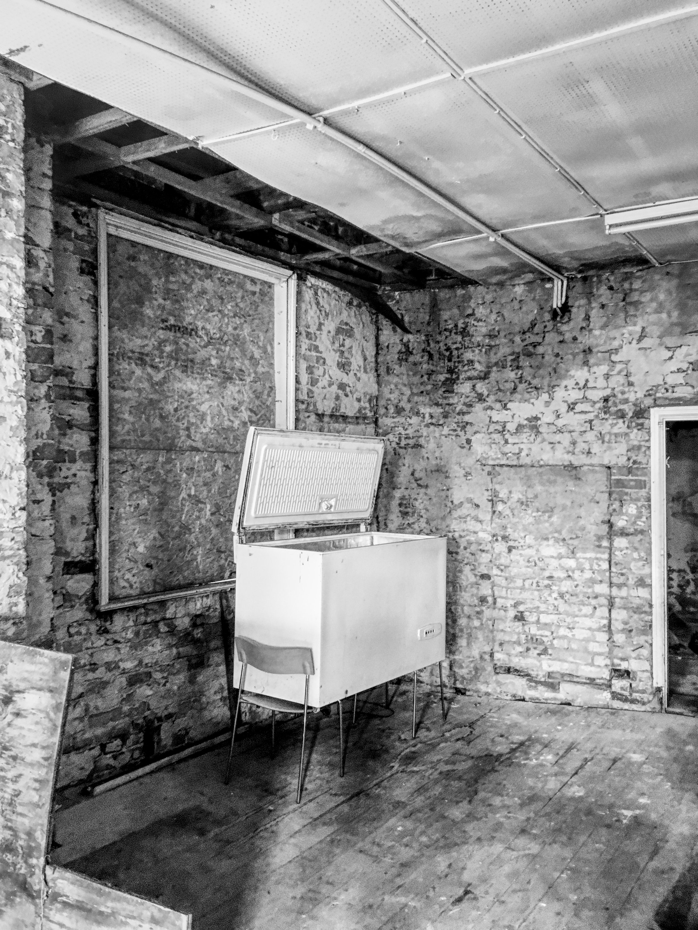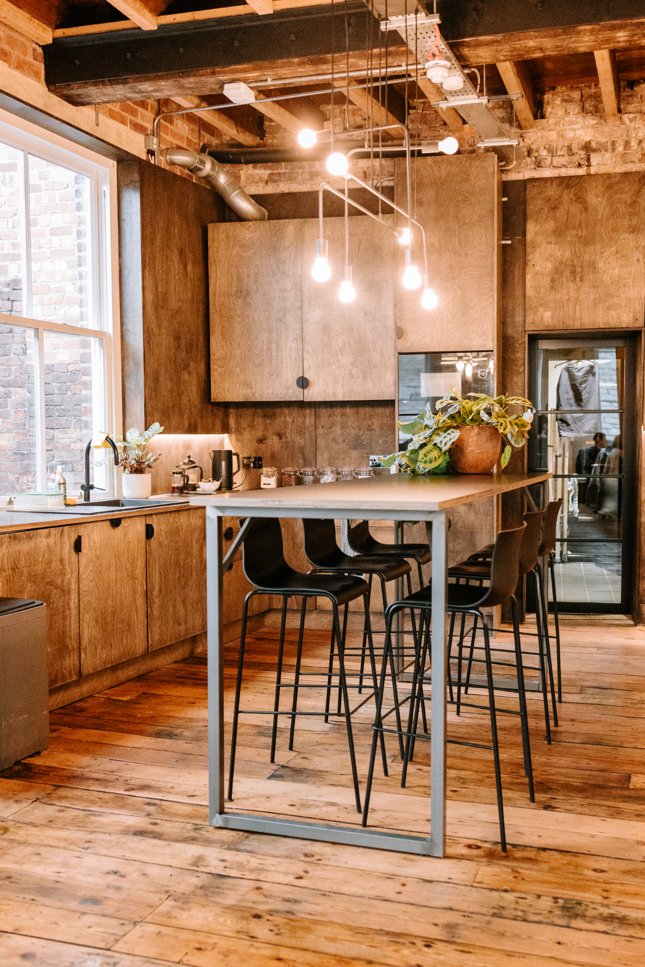A Sensitive Restoration
Client: Creative Bloc
Location: Stockport
Status: Complete
Completion Date: June 2021
“This seemingly modest project has had an impact that reaches far beyond its walls. It has been a catalyst for significant transformation and regeneration in the centre of Stockport and has set a standard for other developers to follow. Not only does it offer a model of a sensitive approach to the architectural renovation of existing buildings, but also realises the potential to create a place that is full of character.”
- Judges’ comments, RIBA North West Awards.
After
Setting the standard for meaningful change
A dramatic transformation of a dilapidated Grade II Listed building to create a thriving, contemporary mixed-use building in the heart of Stockport. 13 Little Underbank is part of the Rediscovering the Underbanks project, which is a Heritage Lottery Fund Townscape Heritage Initiative. This was the first capital project of the initiative and set a high standard for design, quality and workmanship for others to follow; including a brief designed to meet the needs of the local community and bring back commerce to the area. The programme includes an innovative and inspiring coworking space, which is meticulously crafted to cater to the unique demands of modern, creative businesses.
Sustainable design
For thermal fabric improvements, we pushed the boundaries within the heritage constraints of a Listed Building. Krypton-filled slimline double glazing were carefully installed within the existing sash window frames of the principle facade, allowing the existing glazing bar profiles to be retained, to preserve the character of the building. The existing timber roof structure was retained and refurbished with a new warm flat roof installed. This allowed the roof timbers to be fully exposed internally and improved thermal fabric performance without compromising character.
“This is a joyful restoration of a derelict Grade II Stockport building into a co-working community space and shop. This project preserves and celebrates heritage on a budget, proving the value that care and imagination are the key to the revival of places.”
- Judge’s comments, Manchester Society of Architects Awards.
“This project is a wonderful example of how a heritage building can be transformed and repurposed for use today. Thanks to National Lottery players, we are delighted to have been able to support this work as part of Stockport’s Townscape Heritage Scheme that is putting heritage at the heart of the regeneration and future of the town.”
- Helen Featherstone, Director, England, North at The National Lottery Heritage Fund.
“As the first capital project within the ‘Rediscovering the Underbanks’ project, it was important that we set the bar high. Kelsall Architects achieved a fantastic finish internally and externally and were a pleasure to work with.”
- Peter Haymes, Stockport Townscape Heritage Manager.
Design process: new technologies meet old techniques
Alongside sensitive and visually unobtrusive structural repairs, joinery items and building fabric improvements to increase the energy efficiency of the building; the design involved in-depth archive research to reinstate the historic stone shopfront with frameless glass inserts. The ultra-minimalist frameless glass windows are designed to discreetly slot into the stone arches. Careful detailing of the project involved a mix of traditional building techniques, such as stone masonry and joinery, alongside new technologies, like 3D laser scanning, to accurately project the geometry and springing point of the reinstated arches and glazing; a marriage of old and new that is reflected in the finished article.





