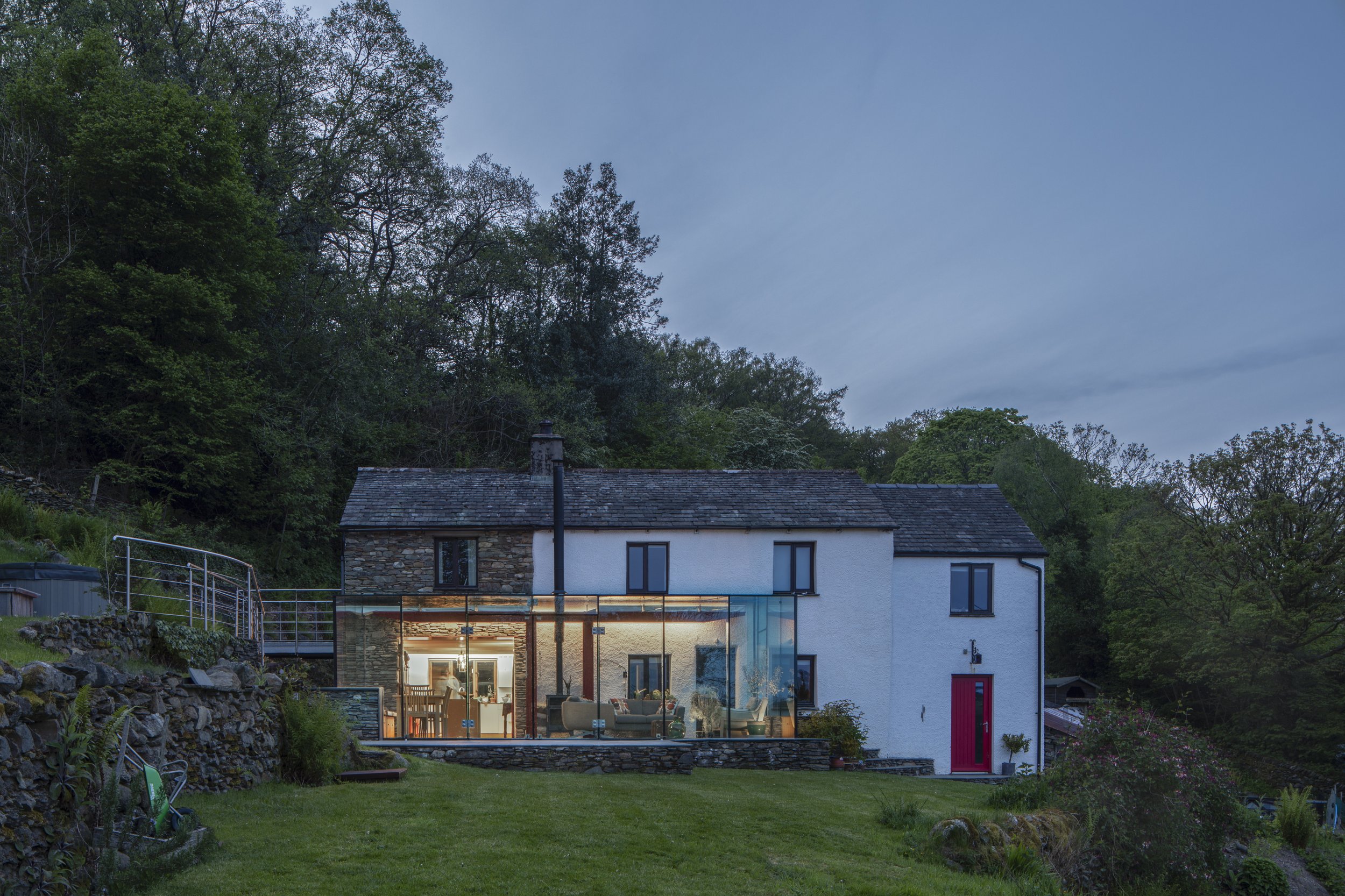Al fresco Cumbria style
Client: Private
Location: Lake District
Status: Complete
A deceptively simple extension to a cosy 300 year old cottage, tucked within the hillsides of the beautiful Lake District.
Celebrating setting and structure
If you had a view like this from your front door, wouldn’t you want to enjoy it in all types of day, season and weather? Nicholas and Judith are blessed enough to enjoy this privilege and they asked us to help them adapt their 300 year old cottage to make the most of it. We knew from the outset that we couldn’t compete with this setting, so we designed a solution which is deceptively simple… Let’s face it, sometimes the architecture just has to take a back seat!
Imagine the existing house as a cosy cave with thick stone walls. In joyful contrast, the new extension is structural glass, seamlessly welcoming nature in and creating a threshold between outside and in. A new steel T shaped structure sits separately from the existing building and supports the glass. We love to celebrate structure within our designs.
Thoughtful detailing and collaborate construction
One of the joys of working on this project has been the shared vision of the whole team. When working with an existing building, we like to work with the builder to solve problems and make sure the details remain true to the vision.
Renewable resources
Wood House is what we call a heavy building. Heavy buildings; often made of masonry or concrete behave very differently to light weight structures; often made of steel or timber frame. Heavy structures absorb heat and are therefore much less prone to temperature fluctuations. As Nicholas and Judith manage the surrounding woodland, they have a free and sustainable source of firewood. Working with this, the design incorporates a new wood burning stove with back boiler and zonal underfloor heating, linked to the existing hot water system and air source heat pump. The result… hot water and a heated house direct from their own renewable source!
Bespoke interiors
An important part of the project’s success was the transformation of the kitchen and dining area, remodeled to connect with the new glass extension and invite more natural daylight into the existing cottage. The kitchen is thoughtfully designed to cater to modern living and socialising needs, with bespoke finishes carefully curated to reflect the unique style of Nicolas and Judith. The result is a beautifully personalised space that marries functionality with aesthetics.
Design process
We utilised sketches and 3D digital models to develop the design with the client and share it with the wider design team. This made sure the aesthetic ambitions and quality construction requirements were fully understood by everyone on the team, resulting in the client’s vision being successfully realised.
Ground floor plan
Section
















