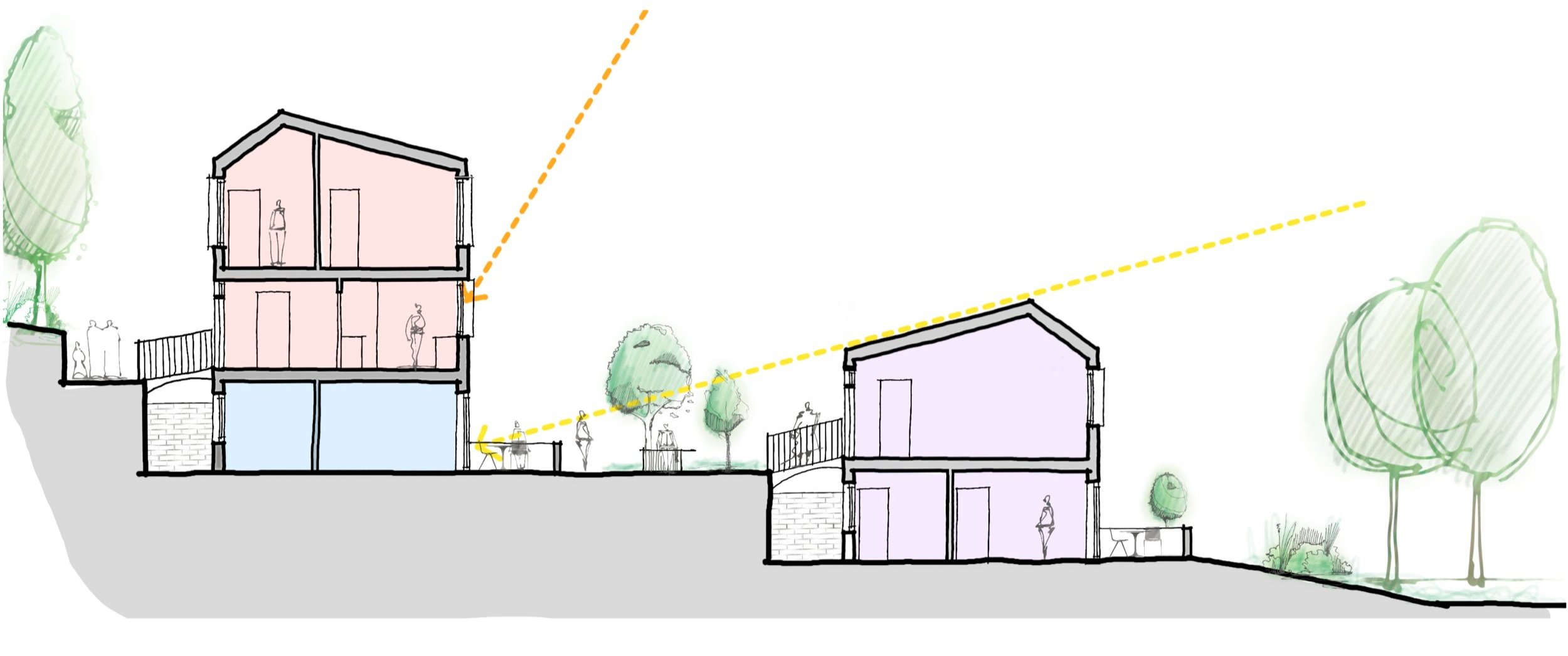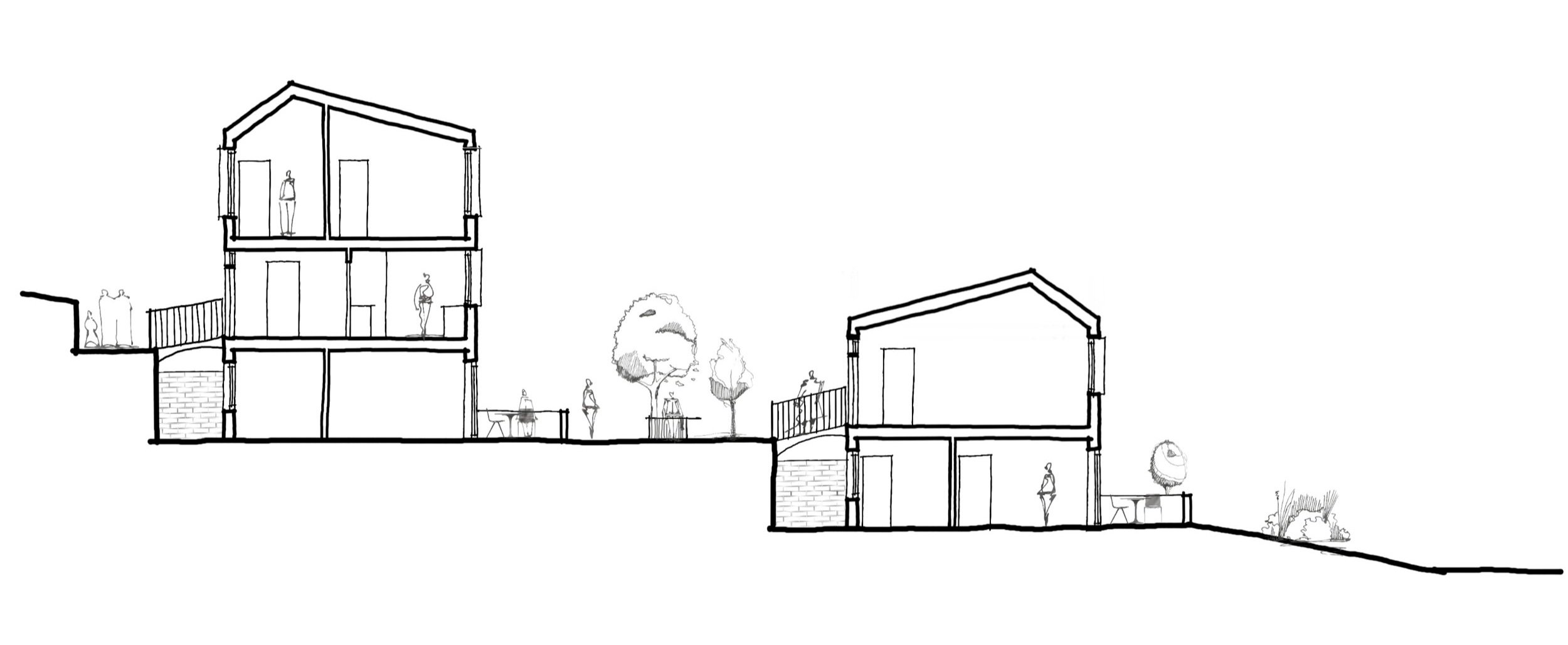Lake District Housing
Client: South Lakes Housing
Location: Lake District
Status: Competition Entry
A design competition to develop a flagship affordable housing development. A challenging site provided the opportunity to explore a framework to improve the quality, long term viability and flexibility of affordable housing in the South Lakes.
A crafting of context demands
The proposals take a contemporary design approach to the townhouse, whilst referencing the local vernacular through the use of onsite materials, to provide a framework model such that the mix of the units can be determined to suit the demand and context of a given site.
Site adaptability
The framework is utilised on this tricky site to offset each block, ensuring that living areas and private terraces benefit from the spectacular views down to the estuary. This configuration also serves to lessen the visual impact on the hillside.
Reconfiguring the block
Each Block is designed such that the internal layout can be configured to suit the demand and viability for a particular housing mix that is required for a particular site all within the same structural framework. This framework also allows for future adaptability if the demand for unit mix changes.
Fabric-first approach
The design of the block is centred around a fabric first approach, with proposed modular timber framed construction. This will reduce the embodied carbon, reduce the on-site construction programme and provide life cycle energy efficiency with affordable running costs. Additionally cladding materials can be adapted to suit the site specific vernacular, without altering the structural framework.
Design process: analysing light, air and sea views
Using 3D digital models and site analysis to carefully craft the layout and arrangement of the blocks for the best approach to a challenging context.














