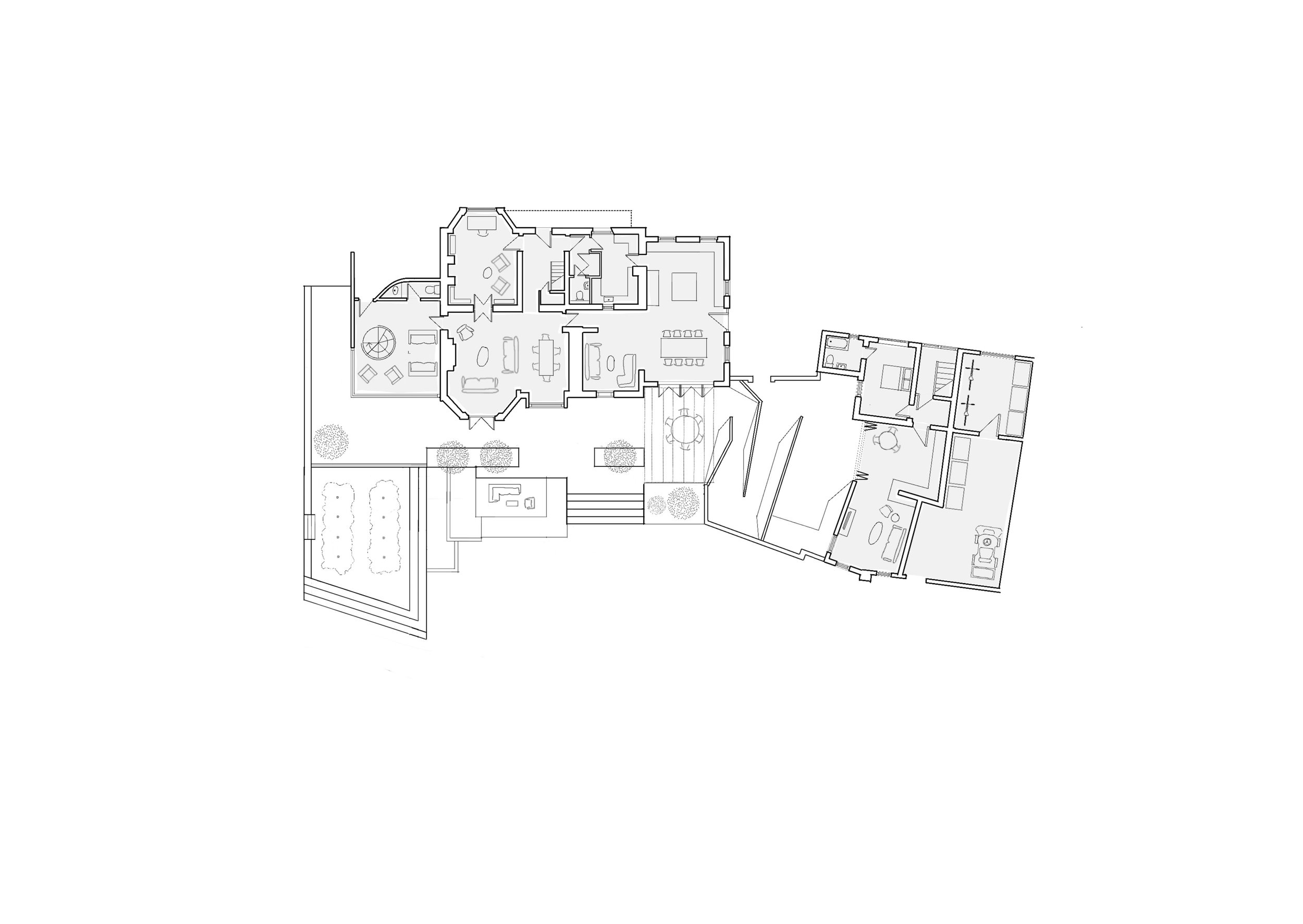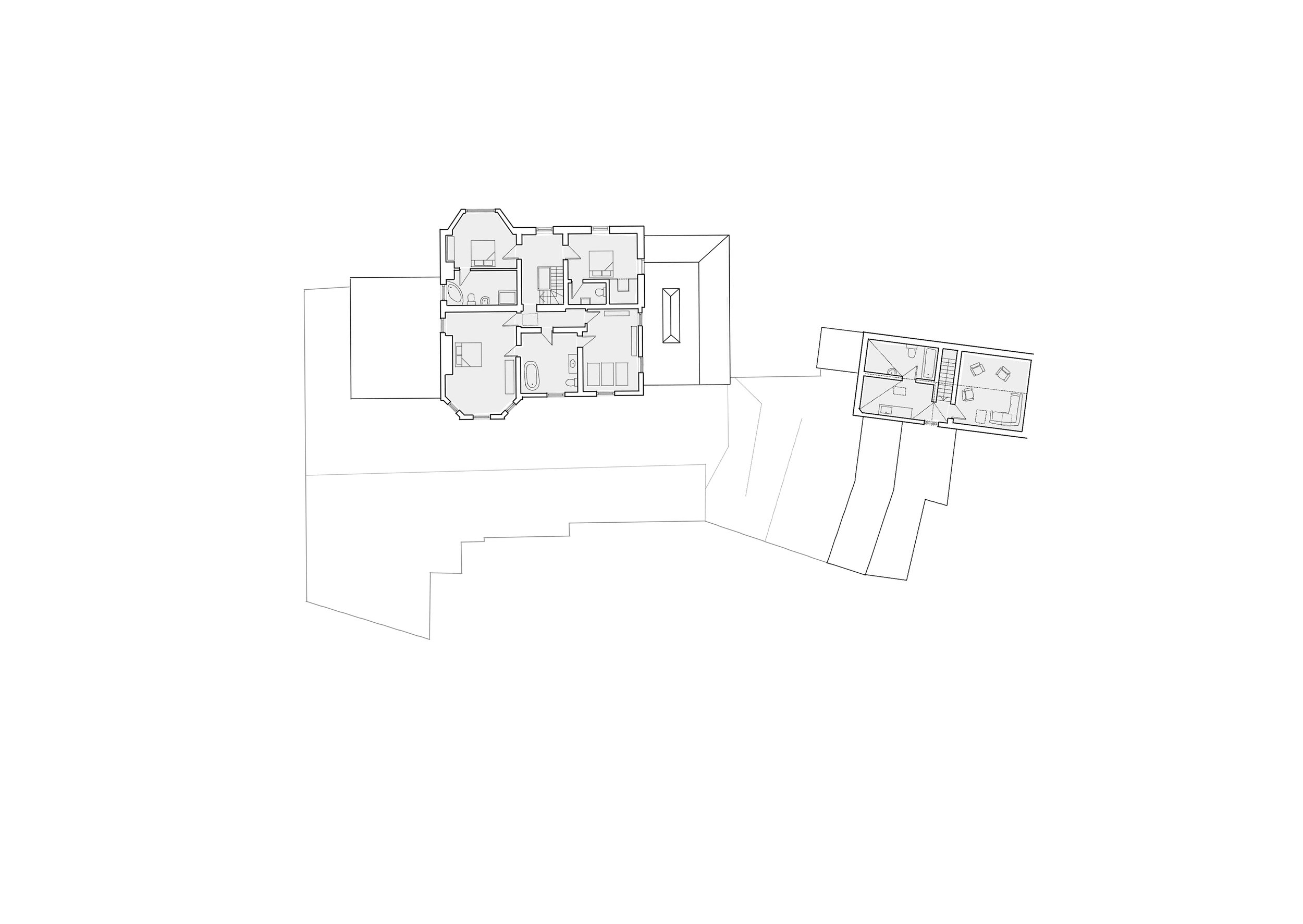The Lodge
Client: Private
Location: Wrexham
Status: Concept Design
Integrating the house with the garden was the name of the game in this project. Situated in large grounds, we worked closely with the Landscape Architect to design joyful and surprising interventions to turn this house into a multi generational family home with a party room and work areas.
Collaborative approach
Working with CW Studio Landscape Architects, we designed internal spaces which integrated with the surrounding landscape. A key element of the brief was the inclusion of a party room. We identified that this should be located and accessed at the opposite end of the house to the new accommodation for the client's mother. The simple, contemporary design contrasts with the existing building and opens out into an external courtyard area.
It’s not just an entrance
Follow a solid curved brick wall towards the entrance of the party room which opens out into a fully glazed aspect of the landscape beyond. A simply designed piece of joinery at the main entrance forms a canopy and seating area for taking off muddy boots.
Changing families
We designed accommodation for the client's mother adjacent to the main house within two historic outbuildings. A glass link between the two outbuildings would form the kitchen and open out onto a shared courtyard garden. The design enables family to live independently at the same time as taking care of one another.
The art of designing a plan
It is important to zoom out and see the bigger picture when designing the plan; there is more to it than first meets the eye. First, it is important to establish the main ‘zones’ or ‘functions’ and the physical connections between them. When done properly, a good layout will optimise the use of space, maximise the physical attributes of the context, such as light and views, and avoid unnecessary built elements. A comfortable home that meets the needs of its humans is deceptively simple, efficient and joyful.













