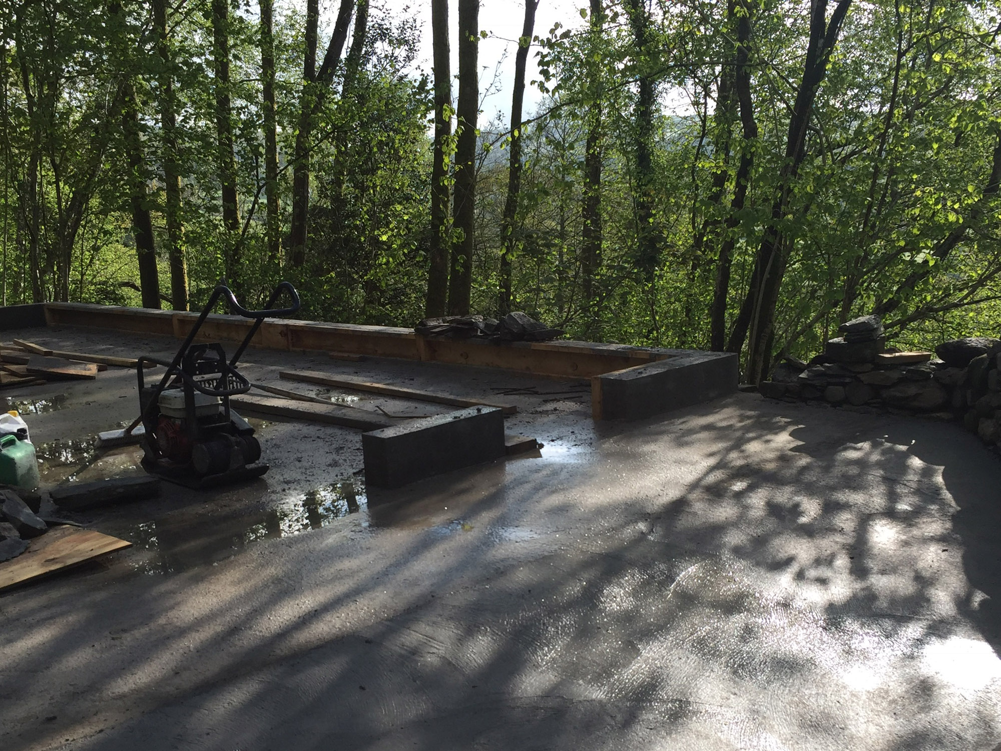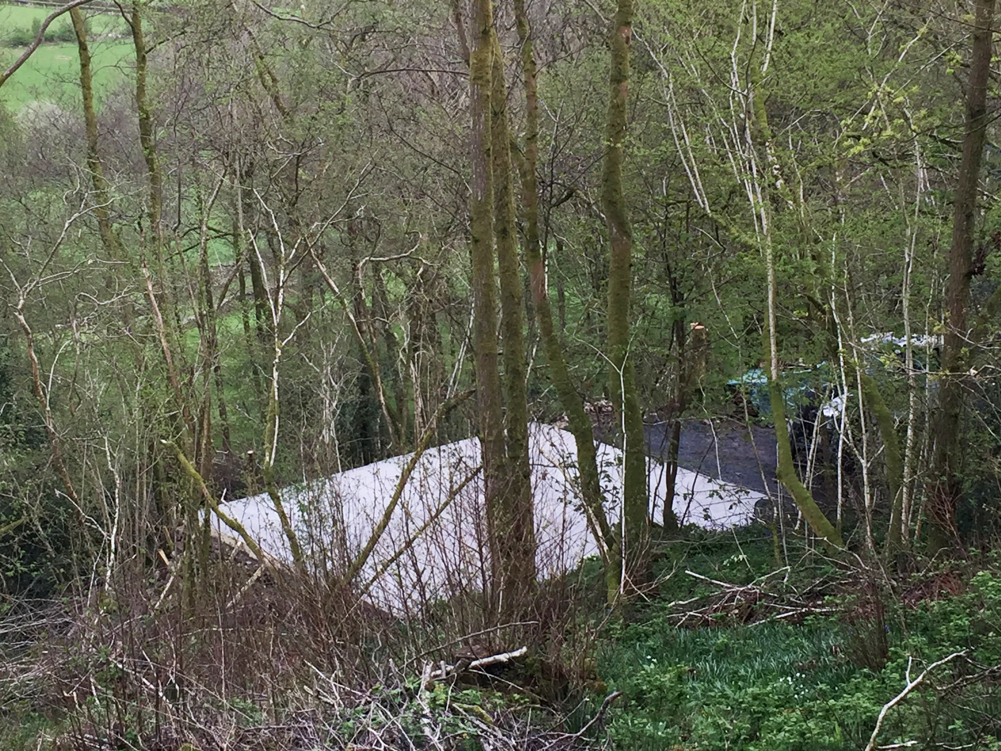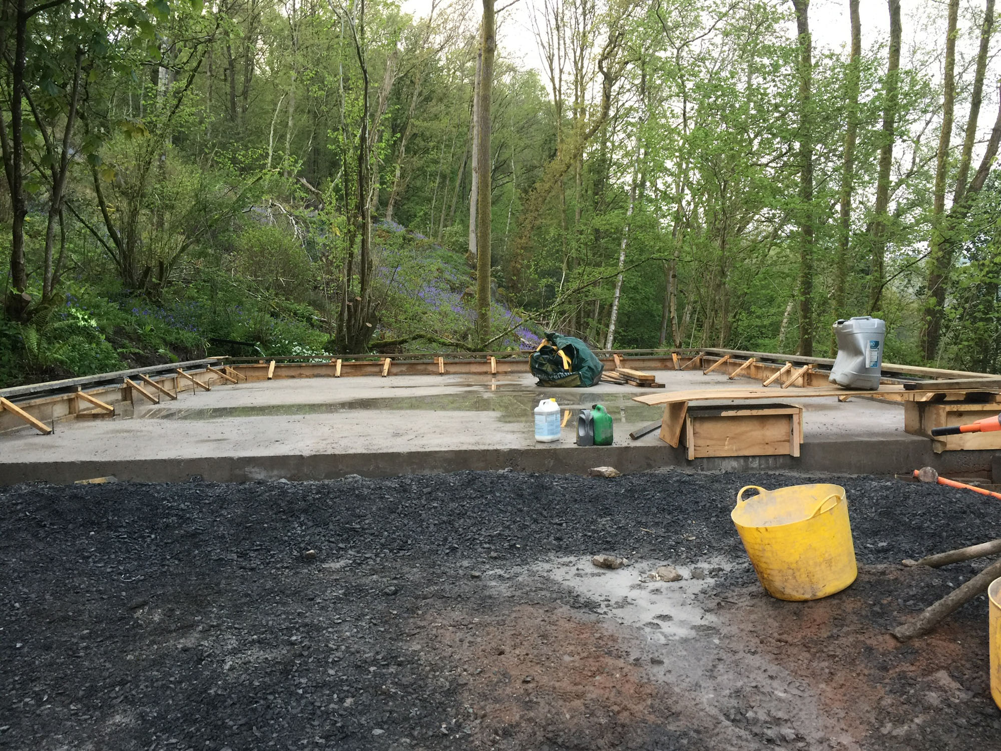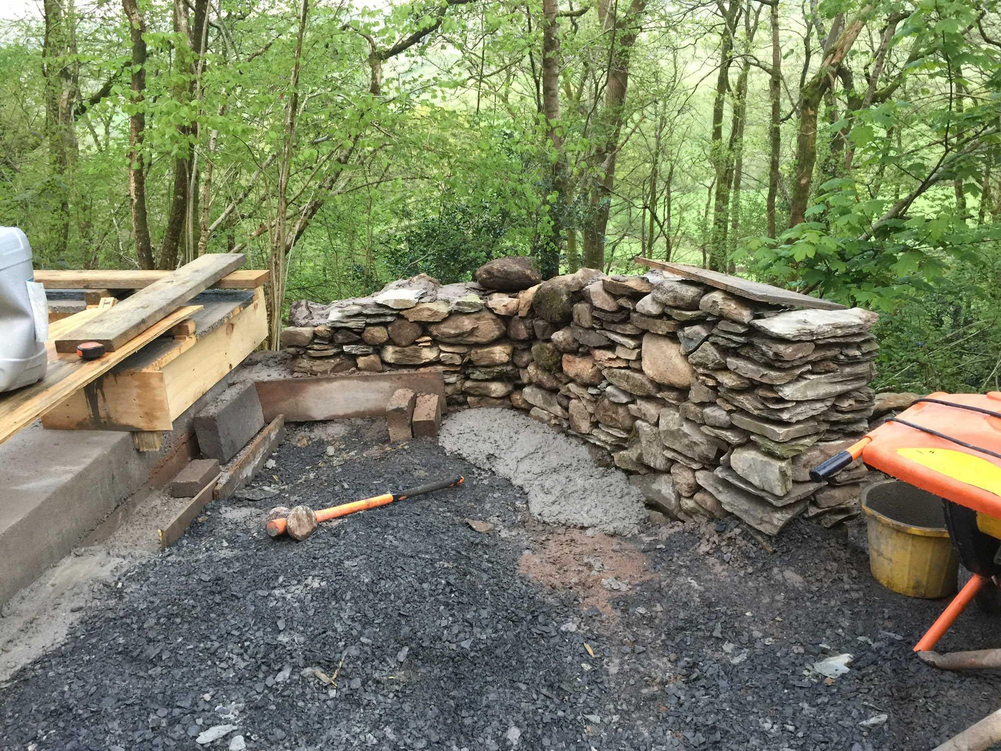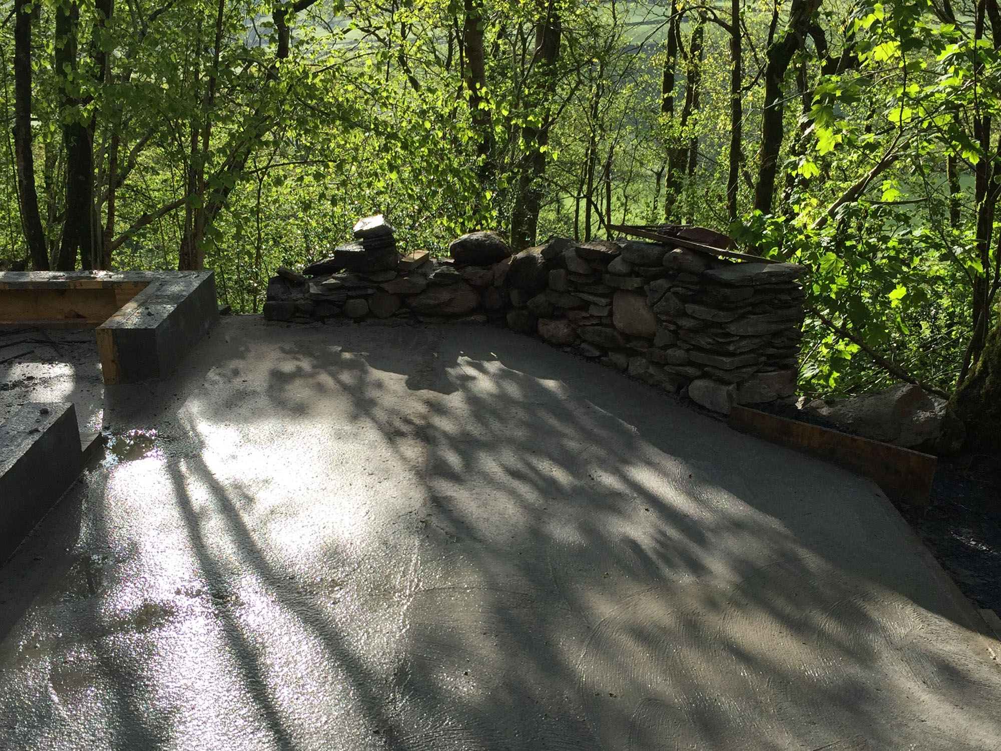The Barn
Broughton Barn is located on a steeply sloping, woodland site with restricted access. The brief was, on the face of it, quite simple: provide a secure covered storage space for the machinery used to manage the surrounding woodland. The building needs to be adaptable for future changes to the woodland processes. With this in mind we highlighted the key criteria to make the building work most efficiently over it’s full lifespan.
Accessibility to the barn for all vehicles was crucial. The top hung sliding door opens up the front of the barn and cantilevers over the slope to achieve best access without impacting on the already limited usable space at the entrance. The roof extends over the entrance to provide an extended covered working area at the front.
The glazing in the building is recycled from a demolished building elsewhere on the site and we are cladding the barn using larch boards cut from trees that were felled on site as part of the woodland management plan. You cannot get any more locally sourced than that!





